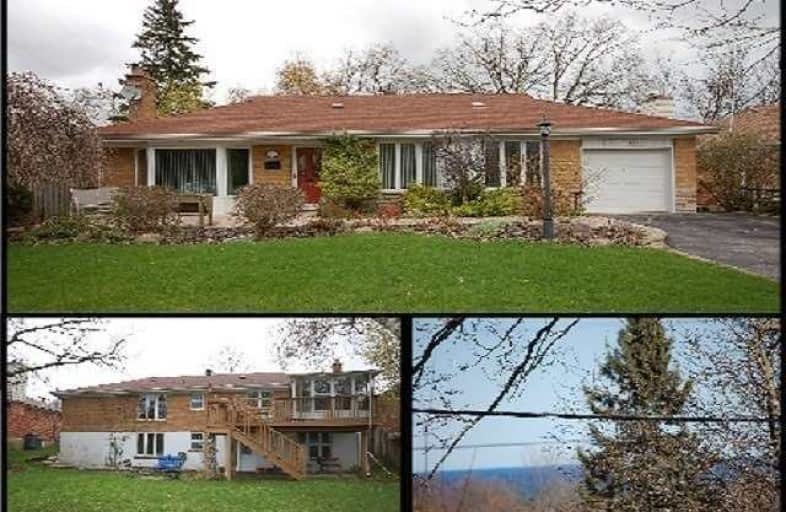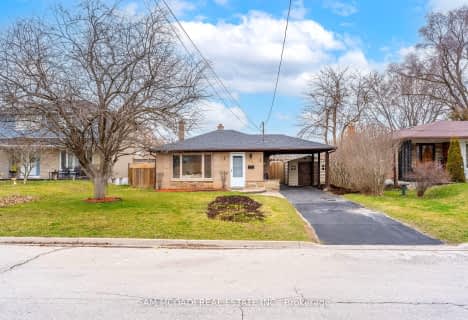
West Rouge Junior Public School
Elementary: Public
0.43 km
William G Davis Junior Public School
Elementary: Public
0.77 km
Centennial Road Junior Public School
Elementary: Public
1.30 km
Joseph Howe Senior Public School
Elementary: Public
0.70 km
Charlottetown Junior Public School
Elementary: Public
1.22 km
St Brendan Catholic School
Elementary: Catholic
1.50 km
Maplewood High School
Secondary: Public
6.03 km
West Hill Collegiate Institute
Secondary: Public
4.79 km
Sir Oliver Mowat Collegiate Institute
Secondary: Public
1.51 km
St John Paul II Catholic Secondary School
Secondary: Catholic
5.11 km
Dunbarton High School
Secondary: Public
3.52 km
St Mary Catholic Secondary School
Secondary: Catholic
4.89 km














