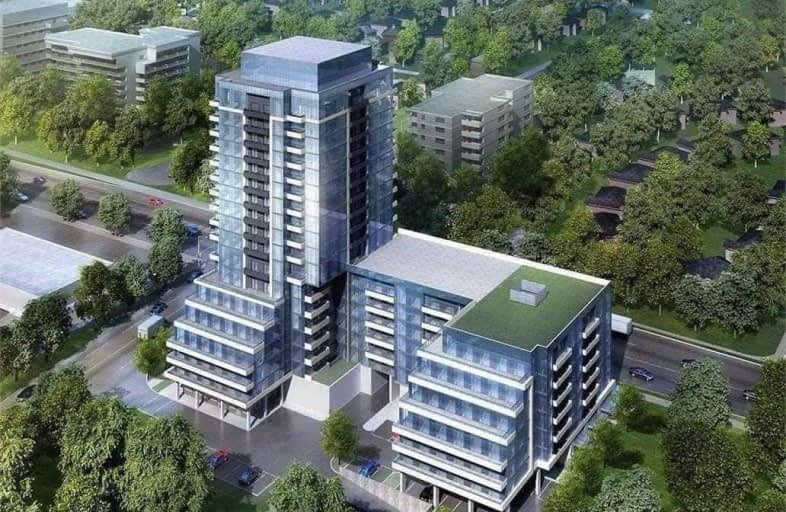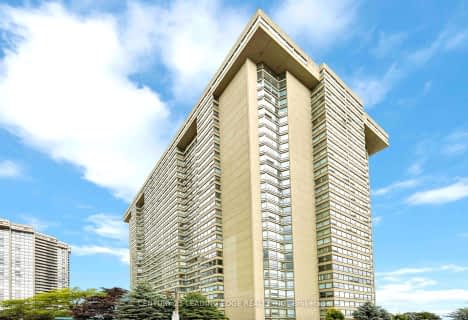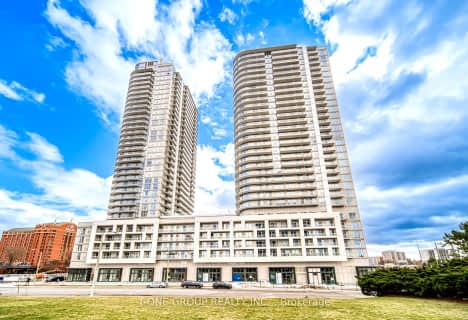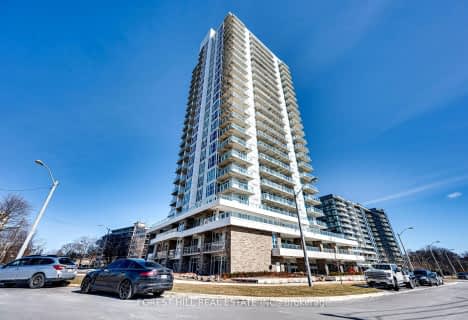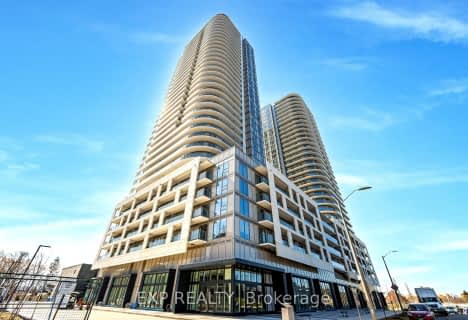
Roywood Public School
Elementary: PublicSt Gerald Catholic School
Elementary: CatholicBridlewood Junior Public School
Elementary: PublicNorth Bridlewood Junior Public School
Elementary: PublicVradenburg Junior Public School
Elementary: PublicFairglen Junior Public School
Elementary: PublicCaring and Safe Schools LC2
Secondary: PublicPleasant View Junior High School
Secondary: PublicParkview Alternative School
Secondary: PublicStephen Leacock Collegiate Institute
Secondary: PublicSir John A Macdonald Collegiate Institute
Secondary: PublicVictoria Park Collegiate Institute
Secondary: PublicMore about this building
View 3111 Sheppard Avenue East, Toronto- — bath
- — bed
- — sqft
1709-2035 Kennedy Road, Toronto, Ontario • M1T 3G2 • Agincourt South-Malvern West
- 2 bath
- 3 bed
- 1600 sqft
1003-1 Reidmount Avenue, Toronto, Ontario • M1S 4V3 • Agincourt South-Malvern West
- 2 bath
- 3 bed
- 1200 sqft
317-238 Bonis Avenue, Toronto, Ontario • M1T 3W7 • Tam O'Shanter-Sullivan
- 2 bath
- 3 bed
- 800 sqft
410-10 Deerlick Court, Toronto, Ontario • M6A 0A7 • Parkwoods-Donalda
- 3 bath
- 3 bed
- 1200 sqft
Ph02-3121 Sheppard Avenue East, Toronto, Ontario • M1T 0B6 • Tam O'Shanter-Sullivan
- 2 bath
- 3 bed
- 1800 sqft
1803-55 Skymark Drive, Toronto, Ontario • M2H 3N4 • Hillcrest Village
- 2 bath
- 3 bed
- 900 sqft
409-10 Deerlick Court, Toronto, Ontario • M3A 1Y4 • Parkwoods-Donalda
- 3 bath
- 3 bed
- 2250 sqft
205-168 Bonis Avenue, Toronto, Ontario • M1T 3V6 • Tam O'Shanter-Sullivan
- 2 bath
- 3 bed
- 1000 sqft
722-2033 Kennedy Road, Toronto, Ontario • M1T 0B9 • Agincourt South-Malvern West
- 2 bath
- 3 bed
- 800 sqft
710-10 Deerlick Court, Toronto, Ontario • M3A 1Y4 • Parkwoods-Donalda
- 1 bath
- 3 bed
- 1400 sqft
54-15 Pebble Byway, Toronto, Ontario • M2H 3J5 • Hillcrest Village
- 2 bath
- 3 bed
- 900 sqft
3108-2033 Kennedy Road, Toronto, Ontario • M1T 3G2 • Agincourt South-Malvern West
