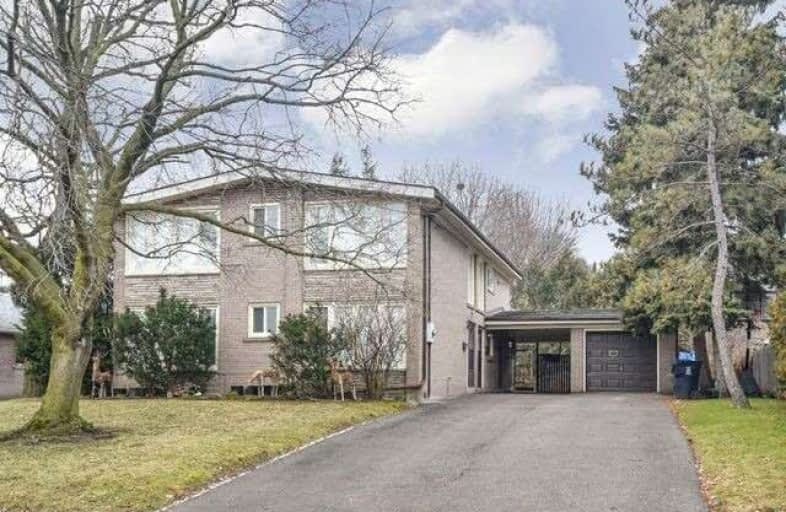
École élémentaire Étienne-Brûlé
Elementary: Public
1.40 km
Harrison Public School
Elementary: Public
1.27 km
Shaughnessy Public School
Elementary: Public
1.27 km
Windfields Junior High School
Elementary: Public
1.00 km
Dunlace Public School
Elementary: Public
0.48 km
Dallington Public School
Elementary: Public
1.66 km
North East Year Round Alternative Centre
Secondary: Public
2.41 km
Windfields Junior High School
Secondary: Public
1.02 km
École secondaire Étienne-Brûlé
Secondary: Public
1.40 km
George S Henry Academy
Secondary: Public
2.01 km
Georges Vanier Secondary School
Secondary: Public
2.41 km
York Mills Collegiate Institute
Secondary: Public
1.57 km



