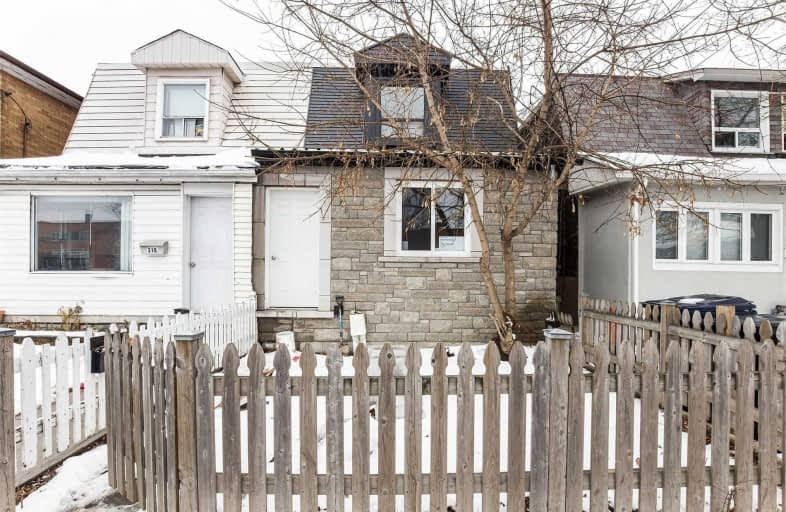
Keelesdale Junior Public School
Elementary: Public
0.97 km
Harwood Public School
Elementary: Public
0.45 km
General Mercer Junior Public School
Elementary: Public
0.79 km
Santa Maria Catholic School
Elementary: Catholic
0.44 km
Silverthorn Community School
Elementary: Public
1.03 km
St Matthew Catholic School
Elementary: Catholic
0.53 km
Ursula Franklin Academy
Secondary: Public
2.39 km
George Harvey Collegiate Institute
Secondary: Public
0.65 km
Blessed Archbishop Romero Catholic Secondary School
Secondary: Catholic
0.67 km
York Memorial Collegiate Institute
Secondary: Public
1.32 km
Western Technical & Commercial School
Secondary: Public
2.39 km
Humberside Collegiate Institute
Secondary: Public
2.09 km





