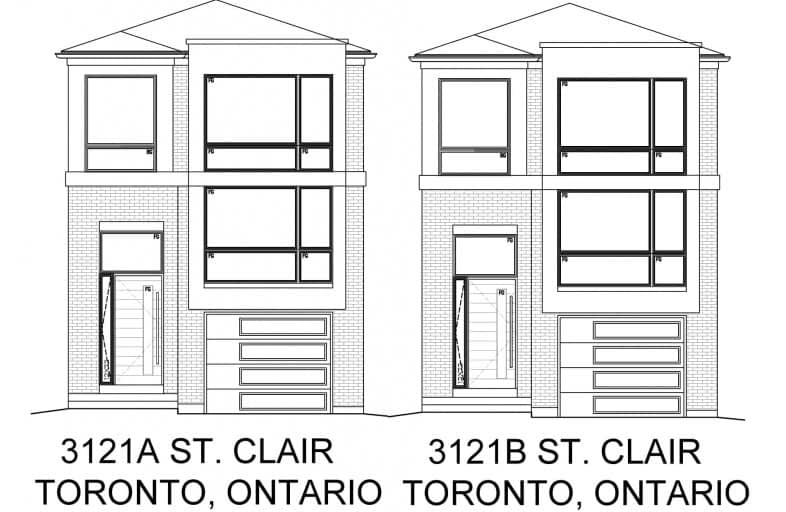
Victoria Park Elementary School
Elementary: PublicRegent Heights Public School
Elementary: PublicClairlea Public School
Elementary: PublicCrescent Town Elementary School
Elementary: PublicGeorge Webster Elementary School
Elementary: PublicOur Lady of Fatima Catholic School
Elementary: CatholicEast York Alternative Secondary School
Secondary: PublicNotre Dame Catholic High School
Secondary: CatholicNeil McNeil High School
Secondary: CatholicBirchmount Park Collegiate Institute
Secondary: PublicMalvern Collegiate Institute
Secondary: PublicSATEC @ W A Porter Collegiate Institute
Secondary: Public- 3 bath
- 5 bed
- 1500 sqft
35 Elvaston Drive, Toronto, Ontario • M4A 1N2 • Victoria Village
- 1 bath
- 3 bed
795 Sammon Avenue, Toronto, Ontario • M4C 2E7 • Danforth Village-East York
- 5 bath
- 4 bed
- 2500 sqft
119 Preston Street, Toronto, Ontario • M1N 3N4 • Birchcliffe-Cliffside














