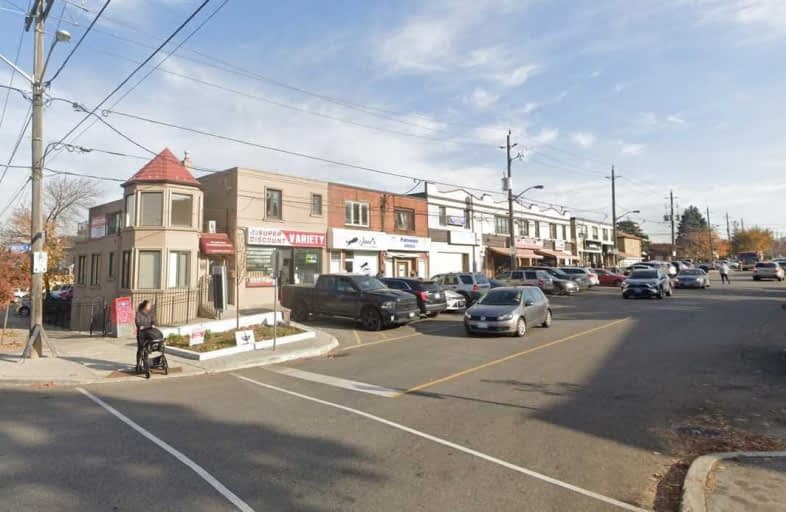
Highview Public School
Elementary: Public
0.90 km
Gracefield Public School
Elementary: Public
0.71 km
Maple Leaf Public School
Elementary: Public
0.07 km
Amesbury Middle School
Elementary: Public
0.81 km
St Francis Xavier Catholic School
Elementary: Catholic
0.77 km
St Fidelis Catholic School
Elementary: Catholic
0.48 km
York Humber High School
Secondary: Public
3.25 km
Downsview Secondary School
Secondary: Public
1.96 km
Madonna Catholic Secondary School
Secondary: Catholic
1.83 km
Weston Collegiate Institute
Secondary: Public
1.99 km
York Memorial Collegiate Institute
Secondary: Public
3.02 km
Chaminade College School
Secondary: Catholic
0.75 km


