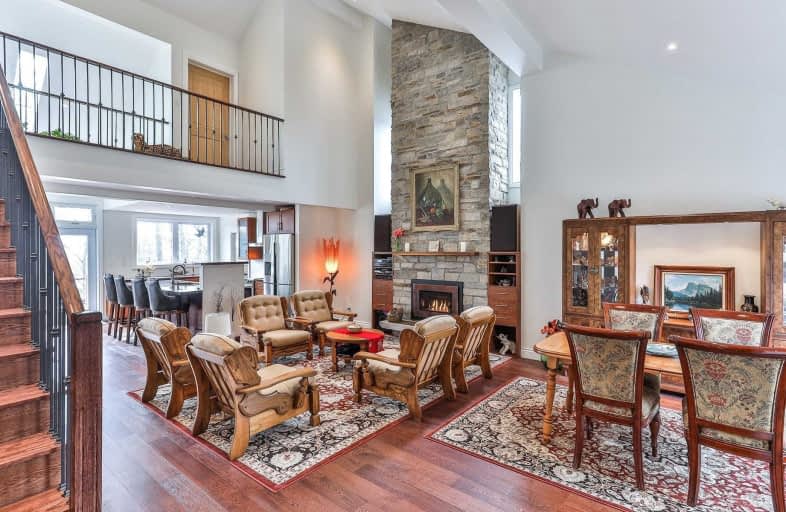
Rosebank Road Public School
Elementary: Public
1.49 km
Fairport Beach Public School
Elementary: Public
2.38 km
West Rouge Junior Public School
Elementary: Public
0.79 km
William G Davis Junior Public School
Elementary: Public
1.33 km
Joseph Howe Senior Public School
Elementary: Public
1.42 km
Charlottetown Junior Public School
Elementary: Public
1.99 km
West Hill Collegiate Institute
Secondary: Public
5.73 km
Sir Oliver Mowat Collegiate Institute
Secondary: Public
2.21 km
Pine Ridge Secondary School
Secondary: Public
6.77 km
St John Paul II Catholic Secondary School
Secondary: Catholic
6.03 km
Dunbarton High School
Secondary: Public
3.03 km
St Mary Catholic Secondary School
Secondary: Catholic
4.53 km



