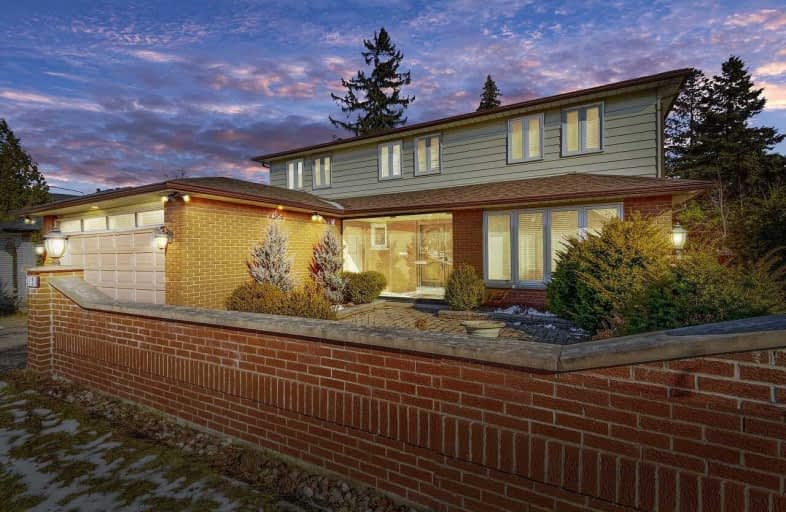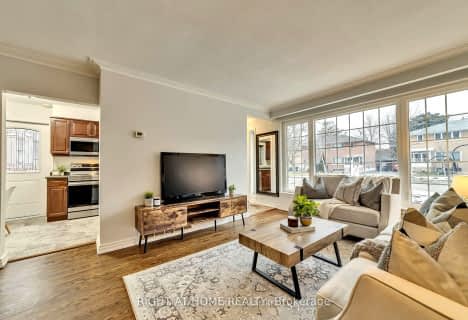
Blessed Trinity Catholic School
Elementary: Catholic
0.58 km
Finch Public School
Elementary: Public
0.38 km
Hollywood Public School
Elementary: Public
1.27 km
Bayview Middle School
Elementary: Public
0.79 km
Lester B Pearson Elementary School
Elementary: Public
1.20 km
Cummer Valley Middle School
Elementary: Public
1.09 km
Avondale Secondary Alternative School
Secondary: Public
1.74 km
St Andrew's Junior High School
Secondary: Public
3.36 km
St. Joseph Morrow Park Catholic Secondary School
Secondary: Catholic
1.67 km
Cardinal Carter Academy for the Arts
Secondary: Catholic
2.51 km
Brebeuf College School
Secondary: Catholic
2.40 km
Earl Haig Secondary School
Secondary: Public
1.84 km












