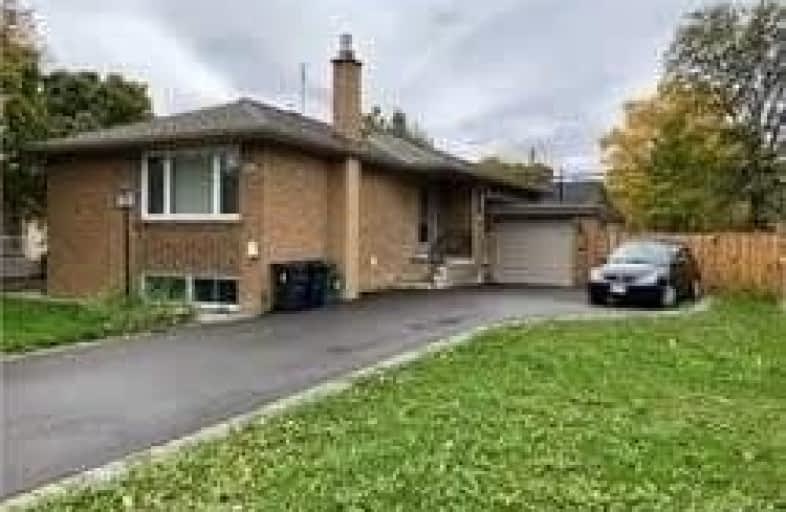
Eatonville Junior School
Elementary: PublicBloordale Middle School
Elementary: PublicBroadacres Junior Public School
Elementary: PublicNativity of Our Lord Catholic School
Elementary: CatholicSt Clement Catholic School
Elementary: CatholicMillwood Junior School
Elementary: PublicEtobicoke Year Round Alternative Centre
Secondary: PublicBurnhamthorpe Collegiate Institute
Secondary: PublicSilverthorn Collegiate Institute
Secondary: PublicMartingrove Collegiate Institute
Secondary: PublicGlenforest Secondary School
Secondary: PublicMichael Power/St Joseph High School
Secondary: Catholic- 1 bath
- 3 bed
12 Wellesworth Drive, Toronto, Ontario • M9C 4P6 • Eringate-Centennial-West Deane
- 1 bath
- 3 bed
- 1100 sqft
Main-130 West Deane Park Drive, Toronto, Ontario • M9B 2S7 • Eringate-Centennial-West Deane
- 2 bath
- 3 bed
- 1500 sqft
311 Rathburn Road, Toronto, Ontario • M9B 2L7 • Islington-City Centre West
- 1 bath
- 3 bed
170 Wellesworth Drive, Toronto, Ontario • M9C 4S1 • Eringate-Centennial-West Deane






