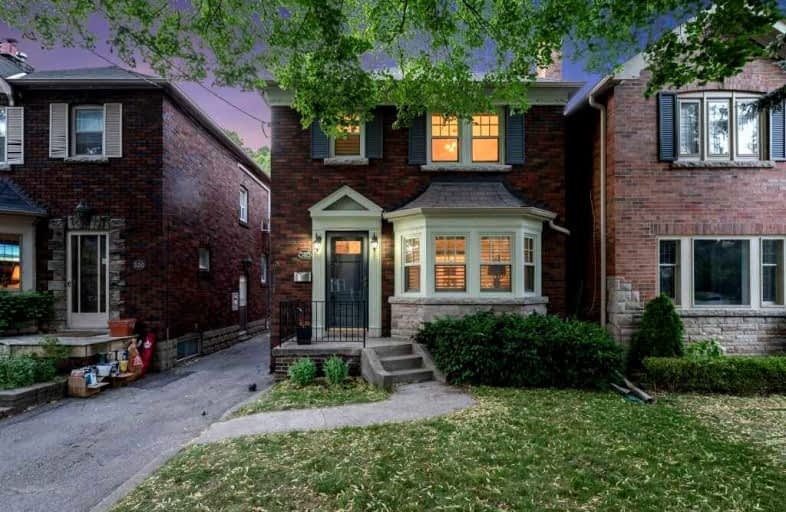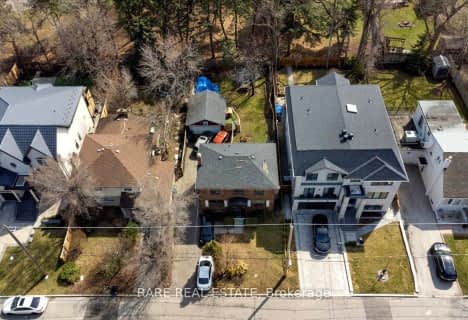
Armour Heights Public School
Elementary: PublicLedbury Park Elementary and Middle School
Elementary: PublicBlessed Sacrament Catholic School
Elementary: CatholicJohn Ross Robertson Junior Public School
Elementary: PublicJohn Wanless Junior Public School
Elementary: PublicGlenview Senior Public School
Elementary: PublicJohn Polanyi Collegiate Institute
Secondary: PublicForest Hill Collegiate Institute
Secondary: PublicLoretto Abbey Catholic Secondary School
Secondary: CatholicMarshall McLuhan Catholic Secondary School
Secondary: CatholicNorth Toronto Collegiate Institute
Secondary: PublicLawrence Park Collegiate Institute
Secondary: Public- 2 bath
- 3 bed
- 2000 sqft
341 Glengarry Avenue, Toronto, Ontario • M5M 1E5 • Bedford Park-Nortown
- 4 bath
- 3 bed
- 2000 sqft
218 Yonge Boulevard, Toronto, Ontario • M5M 3H8 • Bedford Park-Nortown
- 2 bath
- 3 bed
- 1500 sqft
109 Deloraine Avenue, Toronto, Ontario • M5M 2B1 • Lawrence Park North
- 4 bath
- 3 bed
- 1500 sqft
1072 Briar Hill Avenue, Toronto, Ontario • M6B 1M7 • Briar Hill-Belgravia














