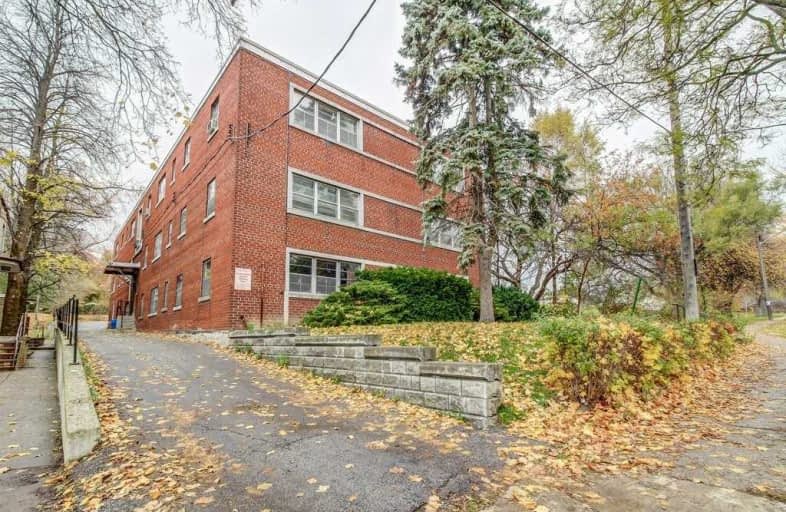
St George's Junior School
Elementary: PublicHumber Valley Village Junior Middle School
Elementary: PublicRosethorn Junior School
Elementary: PublicIslington Junior Middle School
Elementary: PublicLambton Kingsway Junior Middle School
Elementary: PublicOur Lady of Sorrows Catholic School
Elementary: CatholicFrank Oke Secondary School
Secondary: PublicYork Humber High School
Secondary: PublicScarlett Heights Entrepreneurial Academy
Secondary: PublicRunnymede Collegiate Institute
Secondary: PublicEtobicoke Collegiate Institute
Secondary: PublicRichview Collegiate Institute
Secondary: Public- 2 bath
- 1 bed
Bsmt-123 Humbercrest Boulevard, Toronto, Ontario • M6S 4L4 • Runnymede-Bloor West Village
- 1 bath
- 1 bed
Lower-142 Wincott Drive, Toronto, Ontario • M9R 2P8 • Willowridge-Martingrove-Richview
- 1 bath
- 1 bed
Lower-22 Woodbank Road, Toronto, Ontario • M9B 5C4 • Islington-City Centre West
- 1 bath
- 1 bed
33 Buckley Crescent, Toronto, Ontario • M9R 3K4 • Willowridge-Martingrove-Richview
- 1 bath
- 1 bed
- 700 sqft
Lower-8 Birch Tree Crescent, Toronto, Ontario • M6M 2K8 • Mount Dennis














