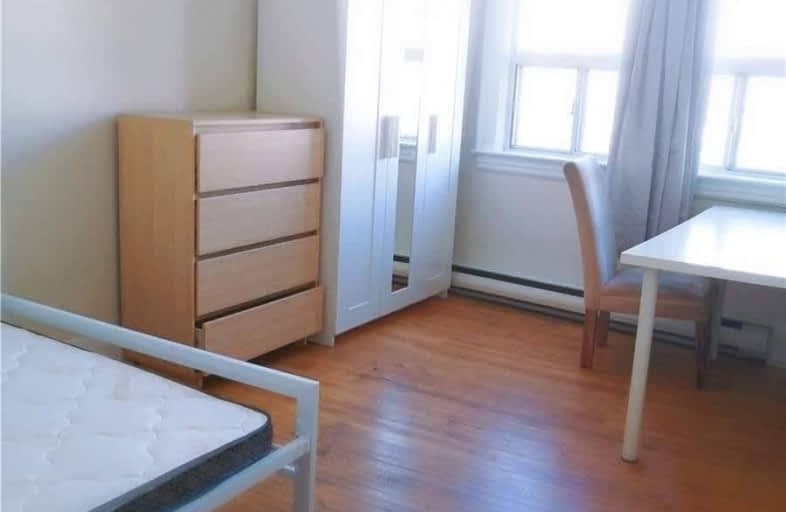
Blythwood Junior Public School
Elementary: Public
1.40 km
Blessed Sacrament Catholic School
Elementary: Catholic
0.10 km
John Ross Robertson Junior Public School
Elementary: Public
1.15 km
John Wanless Junior Public School
Elementary: Public
0.74 km
Glenview Senior Public School
Elementary: Public
1.01 km
Bedford Park Public School
Elementary: Public
0.25 km
Msgr Fraser College (Midtown Campus)
Secondary: Catholic
2.38 km
Loretto Abbey Catholic Secondary School
Secondary: Catholic
1.59 km
Marshall McLuhan Catholic Secondary School
Secondary: Catholic
2.30 km
North Toronto Collegiate Institute
Secondary: Public
2.07 km
Lawrence Park Collegiate Institute
Secondary: Public
0.85 km
Northern Secondary School
Secondary: Public
2.18 km



