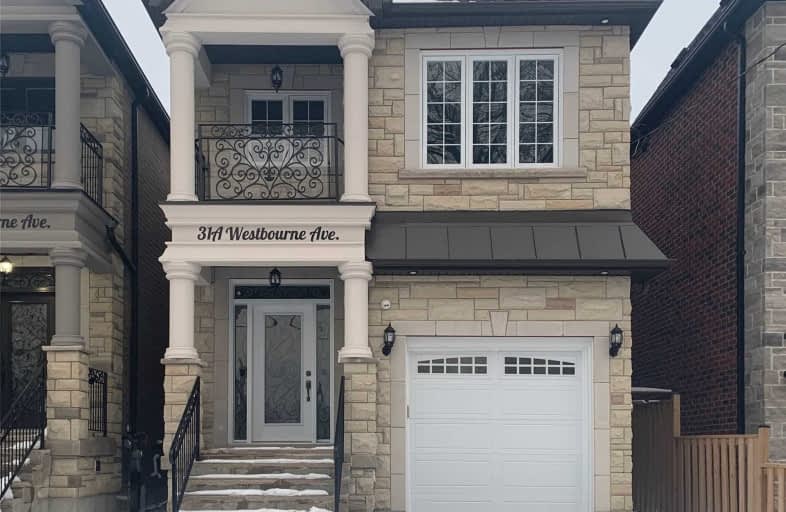
St Dunstan Catholic School
Elementary: Catholic
1.01 km
Samuel Hearne Public School
Elementary: Public
0.88 km
Regent Heights Public School
Elementary: Public
0.62 km
Crescent Town Elementary School
Elementary: Public
0.57 km
Oakridge Junior Public School
Elementary: Public
0.93 km
Our Lady of Fatima Catholic School
Elementary: Catholic
0.93 km
East York Alternative Secondary School
Secondary: Public
2.97 km
Notre Dame Catholic High School
Secondary: Catholic
2.31 km
Neil McNeil High School
Secondary: Catholic
2.55 km
Birchmount Park Collegiate Institute
Secondary: Public
2.45 km
Malvern Collegiate Institute
Secondary: Public
2.09 km
SATEC @ W A Porter Collegiate Institute
Secondary: Public
1.69 km
$
$1,058,800
- 3 bath
- 4 bed
- 2000 sqft
84 Doncaster Avenue, Toronto, Ontario • M4C 1Y9 • Woodbine-Lumsden
$
$1,490,000
- 5 bath
- 4 bed
- 2500 sqft
119 Preston Street, Toronto, Ontario • M1N 3N4 • Birchcliffe-Cliffside
$
$1,599,000
- 5 bath
- 4 bed
- 2500 sqft
280 Westlake Avenue, Toronto, Ontario • M4C 4T6 • Woodbine-Lumsden









