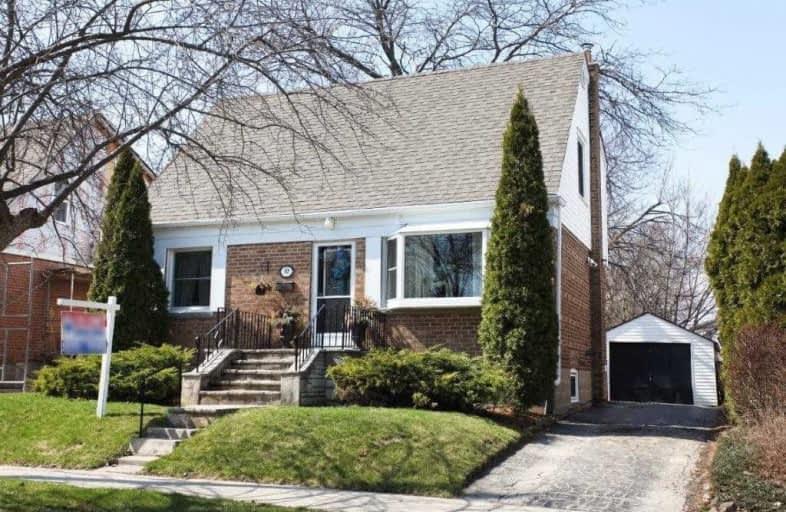
Victoria Park Elementary School
Elementary: Public
0.75 km
St Joachim Catholic School
Elementary: Catholic
1.07 km
Regent Heights Public School
Elementary: Public
0.57 km
Clairlea Public School
Elementary: Public
0.77 km
George Webster Elementary School
Elementary: Public
1.43 km
Our Lady of Fatima Catholic School
Elementary: Catholic
0.46 km
Scarborough Centre for Alternative Studi
Secondary: Public
3.12 km
Notre Dame Catholic High School
Secondary: Catholic
3.50 km
Neil McNeil High School
Secondary: Catholic
3.71 km
Birchmount Park Collegiate Institute
Secondary: Public
2.85 km
Malvern Collegiate Institute
Secondary: Public
3.28 km
SATEC @ W A Porter Collegiate Institute
Secondary: Public
0.50 km
$
$1,058,800
- 3 bath
- 4 bed
- 2000 sqft
84 Doncaster Avenue, Toronto, Ontario • M4C 1Y9 • Woodbine-Lumsden





