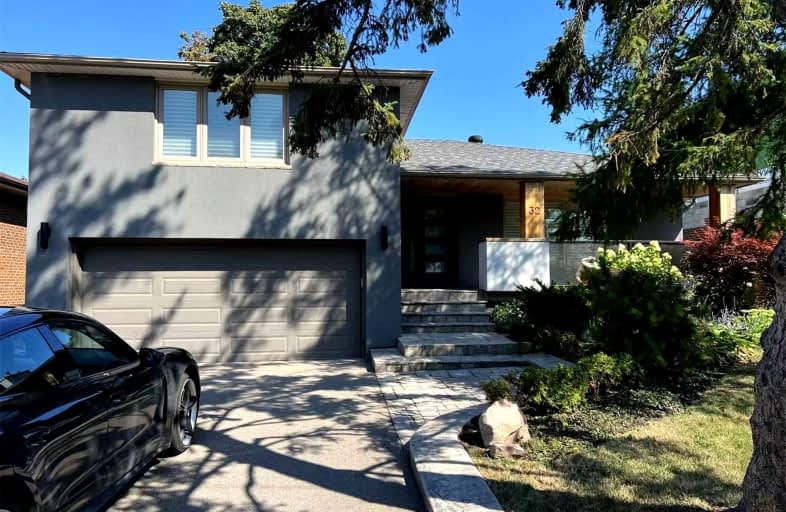
Valleyfield Junior School
Elementary: Public
1.05 km
Westway Junior School
Elementary: Public
0.41 km
St Marcellus Catholic School
Elementary: Catholic
0.98 km
Father Serra Catholic School
Elementary: Catholic
0.85 km
Kingsview Village Junior School
Elementary: Public
1.21 km
Dixon Grove Junior Middle School
Elementary: Public
0.71 km
School of Experiential Education
Secondary: Public
1.59 km
Central Etobicoke High School
Secondary: Public
1.10 km
Scarlett Heights Entrepreneurial Academy
Secondary: Public
1.35 km
Don Bosco Catholic Secondary School
Secondary: Catholic
1.55 km
Kipling Collegiate Institute
Secondary: Public
1.18 km
Richview Collegiate Institute
Secondary: Public
1.15 km
$
$3,900
- 3 bath
- 4 bed
33 Waterford Drive, Toronto, Ontario • M9R 2N5 • Willowridge-Martingrove-Richview





