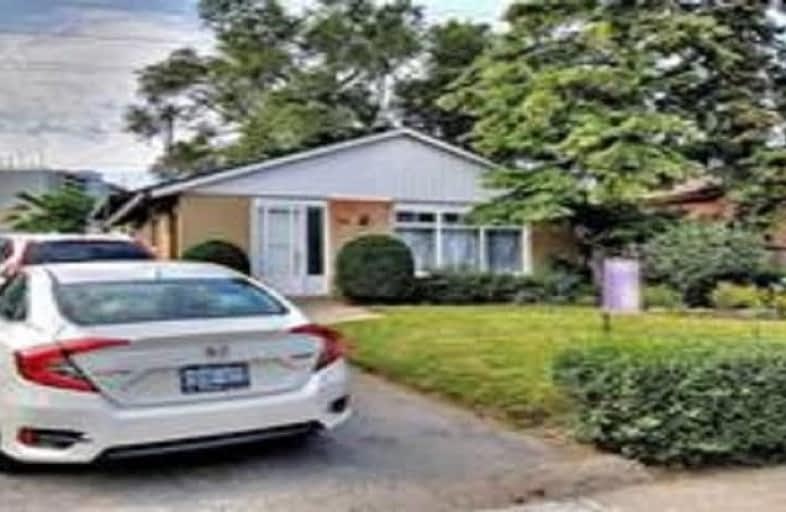
St Thomas More Catholic School
Elementary: Catholic
0.94 km
Woburn Junior Public School
Elementary: Public
1.03 km
Bellmere Junior Public School
Elementary: Public
0.57 km
St Richard Catholic School
Elementary: Catholic
0.93 km
Churchill Heights Public School
Elementary: Public
0.43 km
Tredway Woodsworth Public School
Elementary: Public
0.80 km
ÉSC Père-Philippe-Lamarche
Secondary: Catholic
3.59 km
Alternative Scarborough Education 1
Secondary: Public
2.16 km
David and Mary Thomson Collegiate Institute
Secondary: Public
3.12 km
Woburn Collegiate Institute
Secondary: Public
0.88 km
Cedarbrae Collegiate Institute
Secondary: Public
1.57 km
Lester B Pearson Collegiate Institute
Secondary: Public
3.70 km














