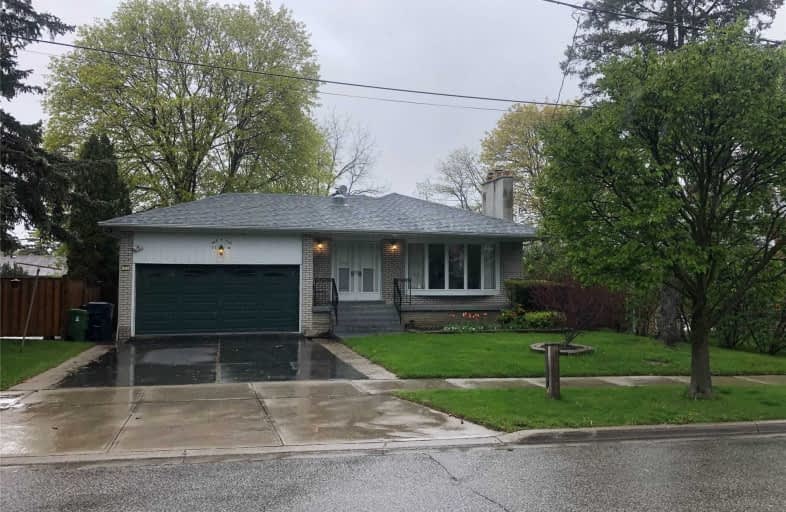Leased on May 13, 2021
Note: Property is not currently for sale or for rent.

-
Type: Detached
-
Style: Backsplit 3
-
Lease Term: 1 Year
-
Possession: Immediate
-
All Inclusive: N
-
Lot Size: 62 x 168 Feet
-
Age: No Data
-
Days on Site: 1 Days
-
Added: May 12, 2021 (1 day on market)
-
Updated:
-
Last Checked: 47 minutes ago
-
MLS®#: C5230727
-
Listed By: Harvey kalles real estate ltd., brokerage
Beautiful And Welcoming Backsplit Home Located On A 62 X 168 Ft Gorgeous Treed Lot! This 3 + 2 Bedroom Home Offers Tons Of Natural Light, A Large Kitchen W/Eat In Area, Open Concept Dining/Living Rm, Large Bedrooms, Upgraded Bathroom, Tons Of Storage Space, Great Above Ground Family Room And Much More. Steps To Tyndale U, Ttc, Schools, Restaurants And Parks.
Extras
1 Bed Self Contained Apt Unit, Two Car Garage, Storage Below Family Rm, Same Size As Family Rm, Cold Storage Area/Pantry In Bsmt. Appl Incl. 2 Fridges, 2 Stoves, 1 Microwave, 1 Dishwasher, Washer/Dryer, Tons Of Parking.
Property Details
Facts for 32 Brenham Crescent, Toronto
Status
Days on Market: 1
Last Status: Leased
Sold Date: May 13, 2021
Closed Date: May 15, 2021
Expiry Date: Sep 30, 2021
Sold Price: $3,300
Unavailable Date: May 13, 2021
Input Date: May 12, 2021
Prior LSC: Listing with no contract changes
Property
Status: Lease
Property Type: Detached
Style: Backsplit 3
Area: Toronto
Community: Newtonbrook East
Availability Date: Immediate
Inside
Bedrooms: 4
Bedrooms Plus: 1
Bathrooms: 3
Kitchens: 1
Kitchens Plus: 1
Rooms: 8
Den/Family Room: Yes
Air Conditioning: Central Air
Fireplace: No
Laundry:
Washrooms: 3
Utilities
Utilities Included: N
Building
Basement: Fin W/O
Heat Type: Water
Heat Source: Gas
Exterior: Brick
Private Entrance: Y
Water Supply: Municipal
Special Designation: Unknown
Parking
Driveway: Pvt Double
Parking Included: Yes
Garage Spaces: 2
Garage Type: Built-In
Covered Parking Spaces: 4
Total Parking Spaces: 6
Fees
Cable Included: No
Central A/C Included: No
Common Elements Included: Yes
Heating Included: No
Hydro Included: No
Water Included: No
Highlights
Feature: Fenced Yard
Feature: Hospital
Feature: Park
Feature: Place Of Worship
Feature: Public Transit
Feature: School
Land
Cross Street: Bayview/Cummer
Municipality District: Toronto C14
Fronting On: North
Pool: None
Sewer: Sewers
Lot Depth: 168 Feet
Lot Frontage: 62 Feet
Payment Frequency: Monthly
Rooms
Room details for 32 Brenham Crescent, Toronto
| Type | Dimensions | Description |
|---|---|---|
| Kitchen Main | 287.00 x 5.06 | Skylight, Tile Floor, W/O To Yard |
| Dining Main | 4.65 x 2.85 | Hardwood Floor, Combined W/Living, Bay Window |
| Living Main | 4.98 x 3.98 | Hardwood Floor, Open Concept, Large Window |
| Master Upper | 3.91 x 3.78 | Broadloom, Window, Double Closet |
| 2nd Br Upper | 3.82 x 3.23 | Broadloom, Window, Closet |
| 3rd Br Upper | 2.72 x 2.74 | Broadloom, Window, Closet |
| Family Ground | 7.75 x 5.04 | Broadloom, Fireplace, W/O To Yard |
| 4th Br Ground | 2.75 x 3.12 | Broadloom, Window |
| Kitchen Bsmt | 2.84 x 3.23 | Tile Floor, W/O To Yard |
| 5th Br Bsmt | 3.40 x 4.49 | Tile Floor, Closet, Open Concept |
| Laundry Bsmt | - | Tile Ceiling, Soaker |
| XXXXXXXX | XXX XX, XXXX |
XXXXXX XXX XXXX |
$X,XXX |
| XXX XX, XXXX |
XXXXXX XXX XXXX |
$X,XXX | |
| XXXXXXXX | XXX XX, XXXX |
XXXXXXX XXX XXXX |
|
| XXX XX, XXXX |
XXXXXX XXX XXXX |
$X,XXX,XXX | |
| XXXXXXXX | XXX XX, XXXX |
XXXXXXX XXX XXXX |
|
| XXX XX, XXXX |
XXXXXX XXX XXXX |
$X,XXX,XXX | |
| XXXXXXXX | XXX XX, XXXX |
XXXXXXX XXX XXXX |
|
| XXX XX, XXXX |
XXXXXX XXX XXXX |
$X,XXX,XXX | |
| XXXXXXXX | XXX XX, XXXX |
XXXXXXX XXX XXXX |
|
| XXX XX, XXXX |
XXXXXX XXX XXXX |
$X,XXX,XXX | |
| XXXXXXXX | XXX XX, XXXX |
XXXXXXX XXX XXXX |
|
| XXX XX, XXXX |
XXXXXX XXX XXXX |
$X,XXX,XXX |
| XXXXXXXX XXXXXX | XXX XX, XXXX | $3,300 XXX XXXX |
| XXXXXXXX XXXXXX | XXX XX, XXXX | $2,999 XXX XXXX |
| XXXXXXXX XXXXXXX | XXX XX, XXXX | XXX XXXX |
| XXXXXXXX XXXXXX | XXX XX, XXXX | $1,599,000 XXX XXXX |
| XXXXXXXX XXXXXXX | XXX XX, XXXX | XXX XXXX |
| XXXXXXXX XXXXXX | XXX XX, XXXX | $1,688,000 XXX XXXX |
| XXXXXXXX XXXXXXX | XXX XX, XXXX | XXX XXXX |
| XXXXXXXX XXXXXX | XXX XX, XXXX | $1,850,000 XXX XXXX |
| XXXXXXXX XXXXXXX | XXX XX, XXXX | XXX XXXX |
| XXXXXXXX XXXXXX | XXX XX, XXXX | $2,100,000 XXX XXXX |
| XXXXXXXX XXXXXXX | XXX XX, XXXX | XXX XXXX |
| XXXXXXXX XXXXXX | XXX XX, XXXX | $2,290,000 XXX XXXX |

Blessed Trinity Catholic School
Elementary: CatholicSt Agnes Catholic School
Elementary: CatholicSteelesview Public School
Elementary: PublicFinch Public School
Elementary: PublicLester B Pearson Elementary School
Elementary: PublicCummer Valley Middle School
Elementary: PublicAvondale Secondary Alternative School
Secondary: PublicDrewry Secondary School
Secondary: PublicSt. Joseph Morrow Park Catholic Secondary School
Secondary: CatholicBrebeuf College School
Secondary: CatholicThornhill Secondary School
Secondary: PublicEarl Haig Secondary School
Secondary: Public

