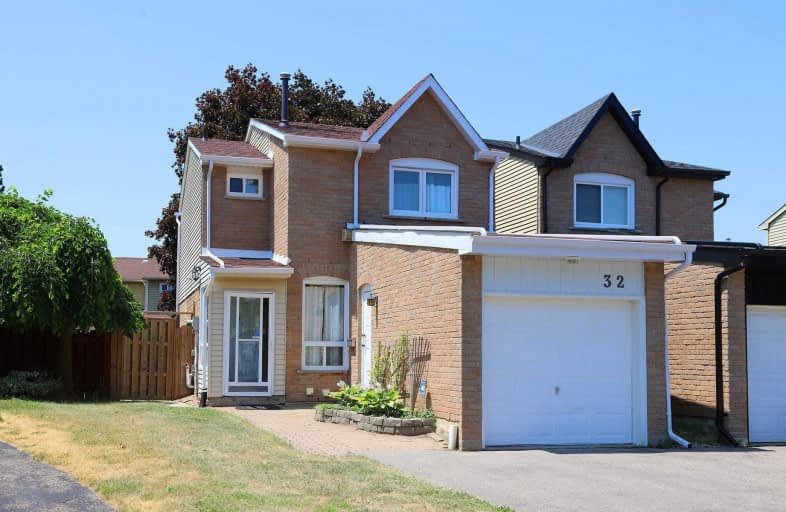
St Rene Goupil Catholic School
Elementary: Catholic
0.49 km
St Marguerite Bourgeoys Catholic Catholic School
Elementary: Catholic
0.79 km
Milliken Public School
Elementary: Public
0.25 km
Agnes Macphail Public School
Elementary: Public
0.78 km
Port Royal Public School
Elementary: Public
1.09 km
Alexmuir Junior Public School
Elementary: Public
0.67 km
Delphi Secondary Alternative School
Secondary: Public
1.80 km
Msgr Fraser-Midland
Secondary: Catholic
1.57 km
Sir William Osler High School
Secondary: Public
1.95 km
Francis Libermann Catholic High School
Secondary: Catholic
1.34 km
Mary Ward Catholic Secondary School
Secondary: Catholic
1.34 km
Albert Campbell Collegiate Institute
Secondary: Public
1.30 km



