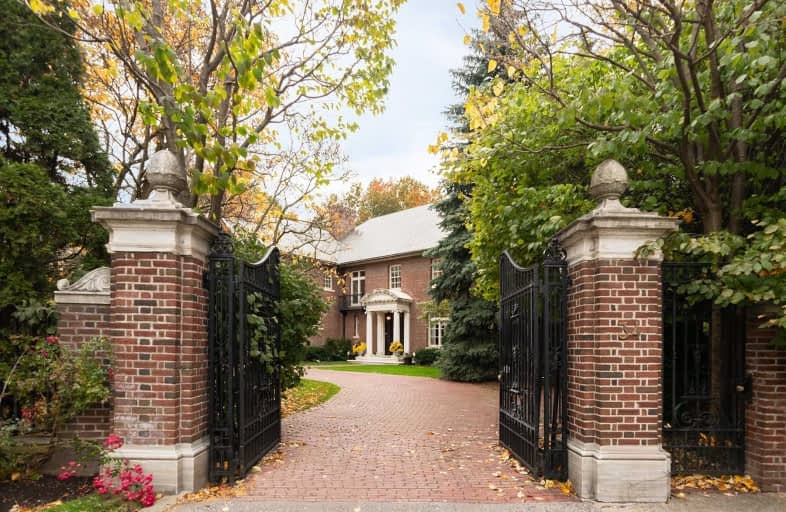
Msgr Fraser College (OL Lourdes Campus)
Elementary: Catholic
1.25 km
Rosedale Junior Public School
Elementary: Public
0.89 km
Whitney Junior Public School
Elementary: Public
1.31 km
Winchester Junior and Senior Public School
Elementary: Public
1.20 km
Our Lady of Lourdes Catholic School
Elementary: Catholic
1.21 km
Rose Avenue Junior Public School
Elementary: Public
0.74 km
Msgr Fraser College (St. Martin Campus)
Secondary: Catholic
1.15 km
Collège français secondaire
Secondary: Public
1.66 km
Msgr Fraser-Isabella
Secondary: Catholic
0.92 km
CALC Secondary School
Secondary: Public
0.87 km
Jarvis Collegiate Institute
Secondary: Public
1.33 km
Rosedale Heights School of the Arts
Secondary: Public
0.49 km


