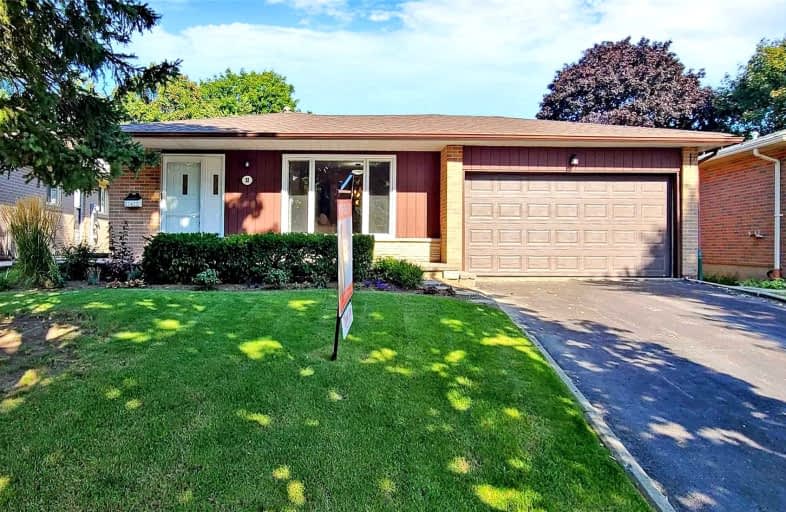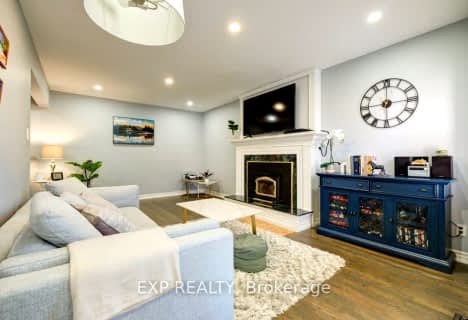
3D Walkthrough

West Rouge Junior Public School
Elementary: Public
1.45 km
William G Davis Junior Public School
Elementary: Public
0.62 km
Centennial Road Junior Public School
Elementary: Public
0.71 km
Joseph Howe Senior Public School
Elementary: Public
0.43 km
Charlottetown Junior Public School
Elementary: Public
0.22 km
St Brendan Catholic School
Elementary: Catholic
0.57 km
Maplewood High School
Secondary: Public
5.08 km
West Hill Collegiate Institute
Secondary: Public
4.00 km
Sir Oliver Mowat Collegiate Institute
Secondary: Public
0.53 km
St John Paul II Catholic Secondary School
Secondary: Catholic
4.62 km
Dunbarton High School
Secondary: Public
4.54 km
St Mary Catholic Secondary School
Secondary: Catholic
5.86 km
$
$1,199,999
- 2 bath
- 3 bed
32 Charles Tupper Drive, Toronto, Ontario • M1C 2B1 • Centennial Scarborough
$
$1,299,000
- 2 bath
- 3 bed
- 1100 sqft
23 Cedarview Drive, Toronto, Ontario • M1C 2K5 • Centennial Scarborough













