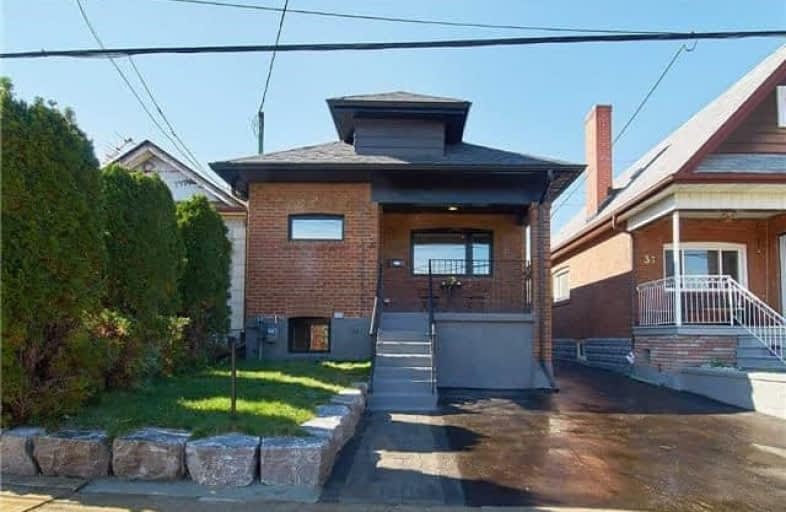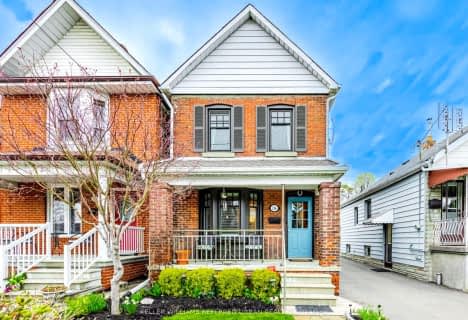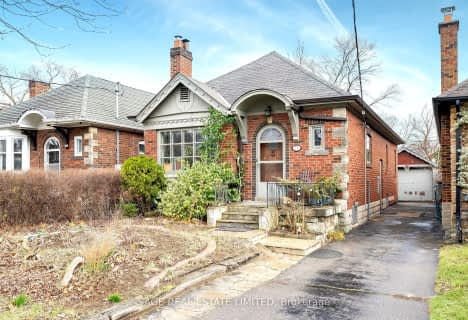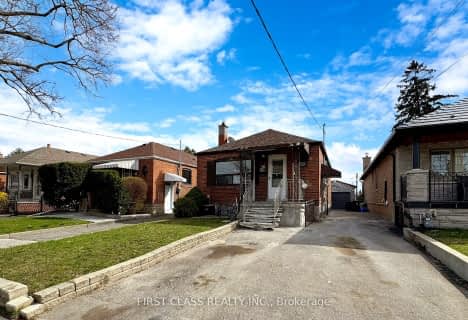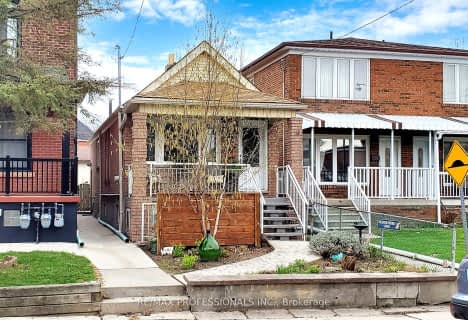
F H Miller Junior Public School
Elementary: Public
1.17 km
Fairbank Memorial Community School
Elementary: Public
0.78 km
Silverthorn Community School
Elementary: Public
0.81 km
Charles E Webster Public School
Elementary: Public
0.84 km
St Matthew Catholic School
Elementary: Catholic
1.48 km
St Nicholas of Bari Catholic School
Elementary: Catholic
1.20 km
Vaughan Road Academy
Secondary: Public
2.27 km
Yorkdale Secondary School
Secondary: Public
2.97 km
George Harvey Collegiate Institute
Secondary: Public
1.24 km
Blessed Archbishop Romero Catholic Secondary School
Secondary: Catholic
1.99 km
York Memorial Collegiate Institute
Secondary: Public
1.00 km
Dante Alighieri Academy
Secondary: Catholic
1.92 km
$
$788,000
- 1 bath
- 2 bed
- 1100 sqft
218 Boon Avenue, Toronto, Ontario • M6E 3Z8 • Corso Italia-Davenport
