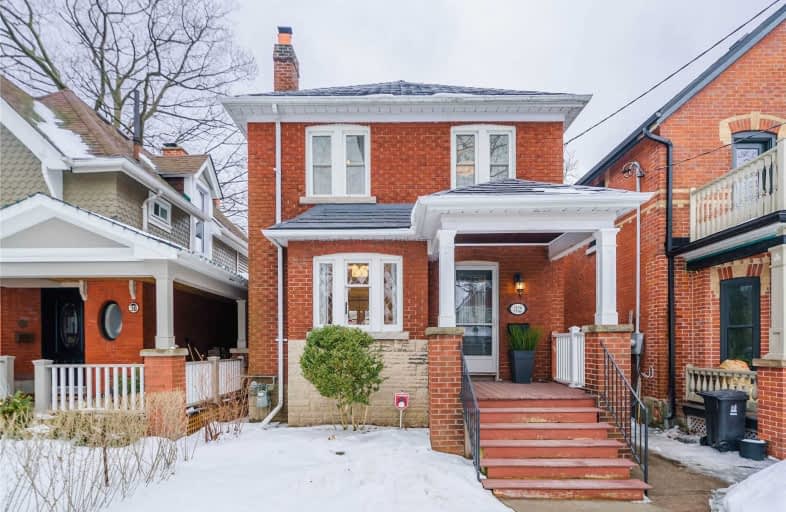
Beaches Alternative Junior School
Elementary: Public
0.19 km
William J McCordic School
Elementary: Public
0.88 km
Kimberley Junior Public School
Elementary: Public
0.19 km
Norway Junior Public School
Elementary: Public
0.81 km
St Nicholas Catholic School
Elementary: Catholic
0.98 km
St John Catholic School
Elementary: Catholic
0.63 km
East York Alternative Secondary School
Secondary: Public
2.34 km
Notre Dame Catholic High School
Secondary: Catholic
0.72 km
St Patrick Catholic Secondary School
Secondary: Catholic
2.21 km
Monarch Park Collegiate Institute
Secondary: Public
1.82 km
Neil McNeil High School
Secondary: Catholic
1.53 km
Malvern Collegiate Institute
Secondary: Public
0.68 km
$
$1,300,000
- 2 bath
- 3 bed
- 1100 sqft
143 Eastwood Road, Toronto, Ontario • M4L 2E1 • Woodbine Corridor
$
$1,075,000
- 3 bath
- 3 bed
135 Queensbury. Avenue, Toronto, Ontario • M1N 2X8 • Birchcliffe-Cliffside














