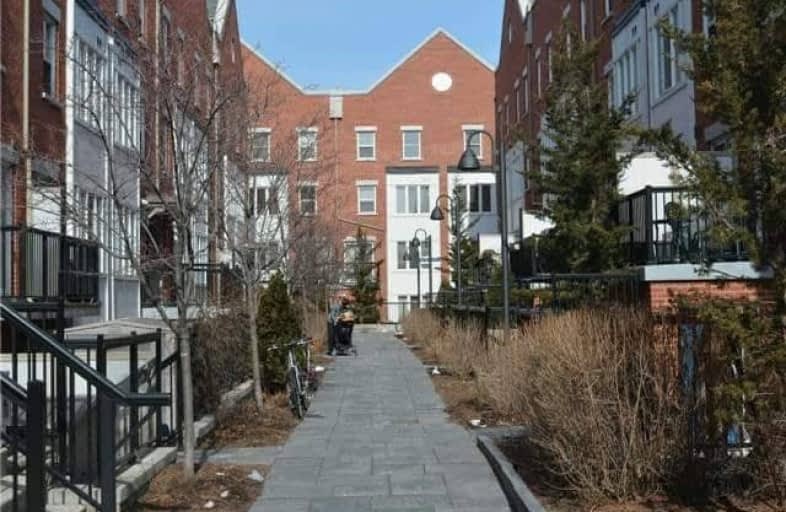
Quest Alternative School Senior
Elementary: Public
0.98 km
First Nations School of Toronto Junior Senior
Elementary: Public
0.37 km
Queen Alexandra Middle School
Elementary: Public
0.28 km
Dundas Junior Public School
Elementary: Public
0.37 km
Nelson Mandela Park Public School
Elementary: Public
0.71 km
Withrow Avenue Junior Public School
Elementary: Public
0.98 km
Msgr Fraser College (St. Martin Campus)
Secondary: Catholic
1.10 km
Inglenook Community School
Secondary: Public
0.98 km
SEED Alternative
Secondary: Public
0.25 km
Eastdale Collegiate Institute
Secondary: Public
0.60 km
CALC Secondary School
Secondary: Public
1.62 km
Rosedale Heights School of the Arts
Secondary: Public
1.70 km
More about this building
View 32 Florence Wyle Lane, Toronto
$
$1,600
- 3 bath
- 3 bed
- 1200 sqft
S139-180 Mill Street, Toronto, Ontario • M5A 0V7 • Waterfront Communities C08



