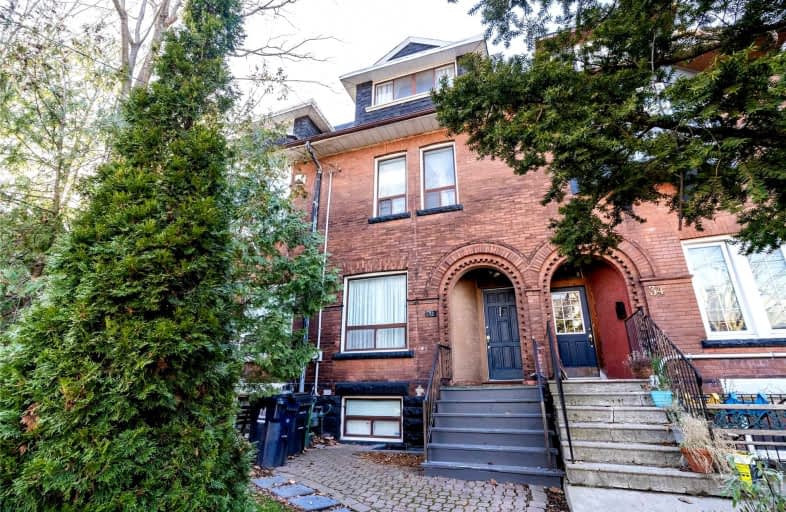
City View Alternative Senior School
Elementary: Public
0.84 km
Shirley Street Junior Public School
Elementary: Public
0.84 km
Holy Family Catholic School
Elementary: Catholic
0.49 km
Parkdale Junior and Senior Public School
Elementary: Public
0.32 km
Fern Avenue Junior and Senior Public School
Elementary: Public
0.68 km
Queen Victoria Junior Public School
Elementary: Public
0.64 km
Caring and Safe Schools LC4
Secondary: Public
1.89 km
ÉSC Saint-Frère-André
Secondary: Catholic
1.25 km
École secondaire Toronto Ouest
Secondary: Public
1.34 km
Parkdale Collegiate Institute
Secondary: Public
0.34 km
Bloor Collegiate Institute
Secondary: Public
1.98 km
St Mary Catholic Academy Secondary School
Secondary: Catholic
1.94 km


