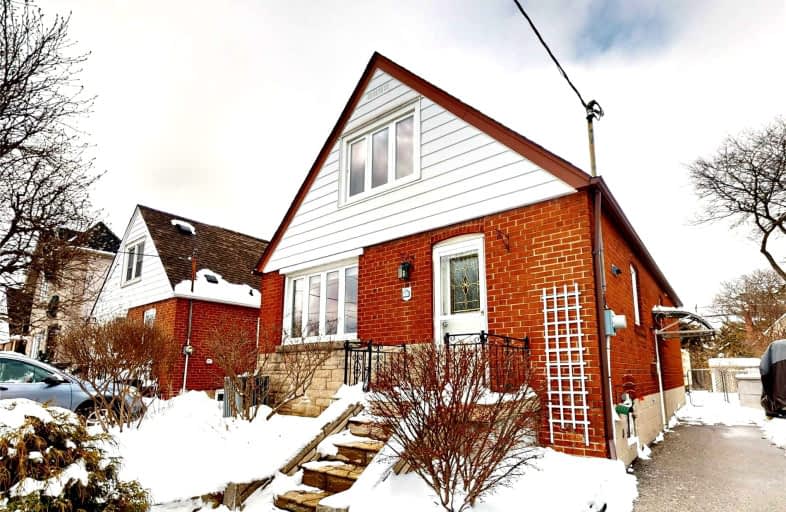
3D Walkthrough
Very Walkable
- Most errands can be accomplished on foot.
81
/100
Good Transit
- Some errands can be accomplished by public transportation.
61
/100
Bikeable
- Some errands can be accomplished on bike.
58
/100

Victoria Park Elementary School
Elementary: Public
0.90 km
O'Connor Public School
Elementary: Public
0.94 km
Presteign Heights Elementary School
Elementary: Public
0.84 km
Selwyn Elementary School
Elementary: Public
0.10 km
Gordon A Brown Middle School
Elementary: Public
0.20 km
George Webster Elementary School
Elementary: Public
0.96 km
East York Alternative Secondary School
Secondary: Public
2.07 km
Notre Dame Catholic High School
Secondary: Catholic
3.28 km
East York Collegiate Institute
Secondary: Public
2.20 km
Malvern Collegiate Institute
Secondary: Public
3.07 km
SATEC @ W A Porter Collegiate Institute
Secondary: Public
1.86 km
Marc Garneau Collegiate Institute
Secondary: Public
2.21 km
-
Taylor Creek Park
200 Dawes Rd (at Crescent Town Rd.), Toronto ON M4C 5M8 1.32km -
Wigmore Park
Elvaston Dr, Toronto ON 2.54km -
Four Oaks Gate Park
2.74km
-
TD Bank Financial Group
801 O'Connor Dr, East York ON M4B 2S7 0.49km -
CIBC
450 Danforth Rd (at Birchmount Rd.), Toronto ON M1K 1C6 3.18km -
TD Bank Financial Group
2428 Eglinton Ave E (Kennedy Rd.), Scarborough ON M1K 2P7 4.22km
$
$1,058,800
- 3 bath
- 4 bed
- 2000 sqft
84 Doncaster Avenue, Toronto, Ontario • M4C 1Y9 • Woodbine-Lumsden



