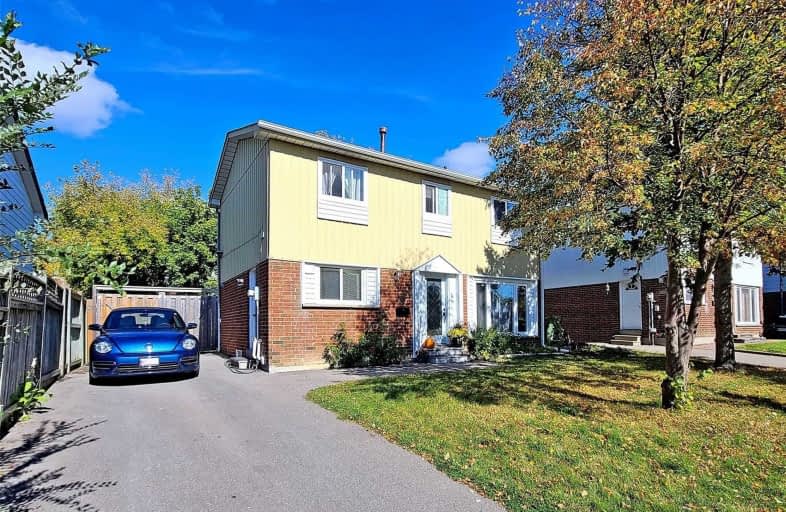
St Florence Catholic School
Elementary: Catholic
0.44 km
Lucy Maud Montgomery Public School
Elementary: Public
0.43 km
St Columba Catholic School
Elementary: Catholic
0.68 km
Grey Owl Junior Public School
Elementary: Public
0.44 km
Berner Trail Junior Public School
Elementary: Public
0.72 km
Emily Carr Public School
Elementary: Public
0.69 km
Maplewood High School
Secondary: Public
4.80 km
St Mother Teresa Catholic Academy Secondary School
Secondary: Catholic
1.03 km
West Hill Collegiate Institute
Secondary: Public
3.23 km
Woburn Collegiate Institute
Secondary: Public
2.76 km
Lester B Pearson Collegiate Institute
Secondary: Public
1.13 km
St John Paul II Catholic Secondary School
Secondary: Catholic
1.53 km



