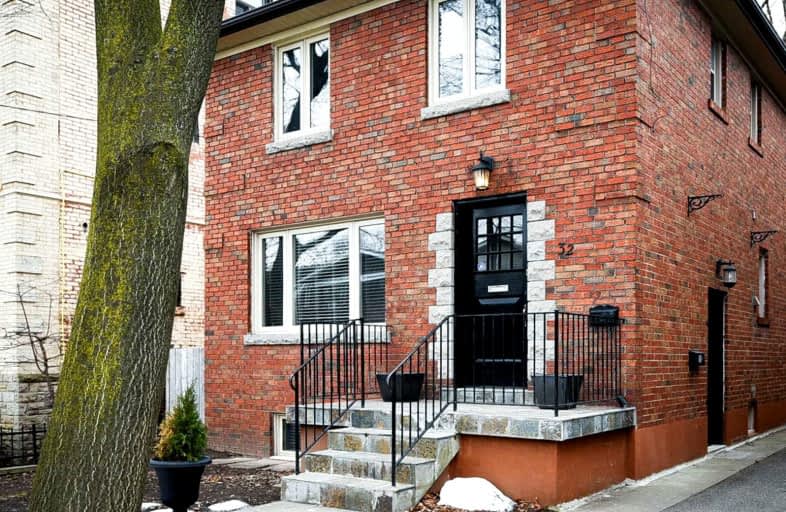
St Paul Catholic School
Elementary: Catholic
0.89 km
École élémentaire Gabrielle-Roy
Elementary: Public
1.02 km
Sprucecourt Junior Public School
Elementary: Public
0.11 km
Nelson Mandela Park Public School
Elementary: Public
0.64 km
Winchester Junior and Senior Public School
Elementary: Public
0.64 km
Lord Dufferin Junior and Senior Public School
Elementary: Public
0.41 km
Msgr Fraser College (St. Martin Campus)
Secondary: Catholic
0.45 km
Inglenook Community School
Secondary: Public
1.11 km
Collège français secondaire
Secondary: Public
1.10 km
CALC Secondary School
Secondary: Public
1.36 km
Jarvis Collegiate Institute
Secondary: Public
1.10 km
Rosedale Heights School of the Arts
Secondary: Public
1.17 km



