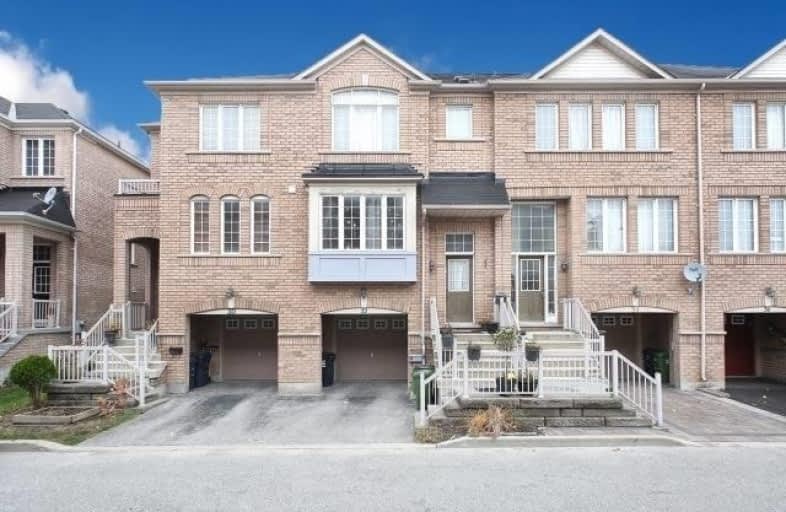
Galloway Road Public School
Elementary: Public
0.27 km
Poplar Road Junior Public School
Elementary: Public
1.39 km
West Hill Public School
Elementary: Public
0.94 km
St Martin De Porres Catholic School
Elementary: Catholic
0.57 km
St Margaret's Public School
Elementary: Public
0.35 km
Eastview Public School
Elementary: Public
0.73 km
Native Learning Centre East
Secondary: Public
2.03 km
Maplewood High School
Secondary: Public
0.73 km
West Hill Collegiate Institute
Secondary: Public
1.16 km
Cedarbrae Collegiate Institute
Secondary: Public
2.81 km
St John Paul II Catholic Secondary School
Secondary: Catholic
2.81 km
Sir Wilfrid Laurier Collegiate Institute
Secondary: Public
2.07 km


