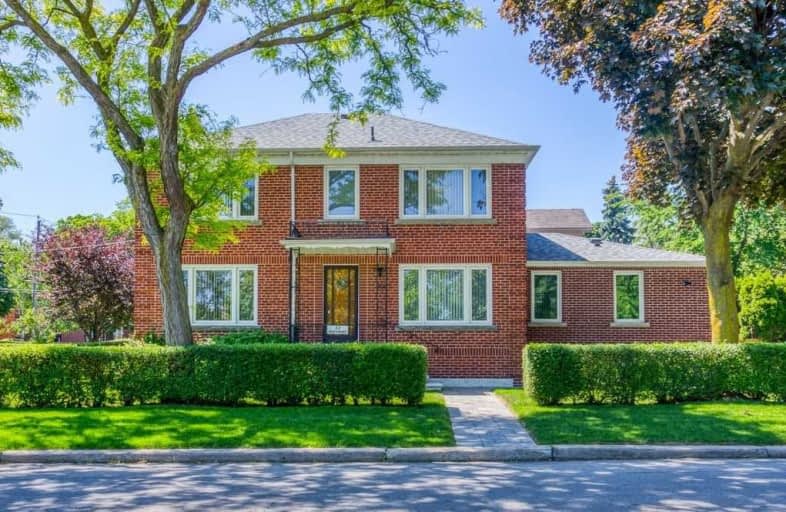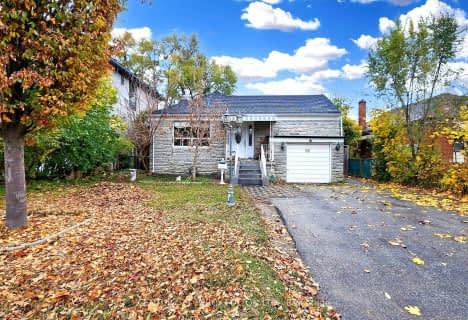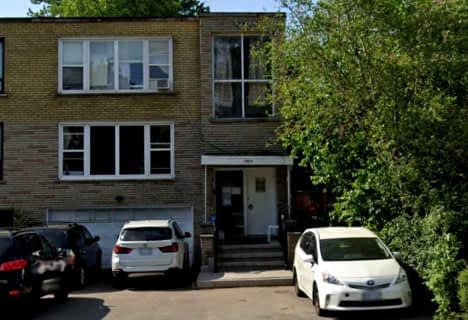
Cameron Public School
Elementary: Public
1.72 km
Armour Heights Public School
Elementary: Public
0.87 km
Summit Heights Public School
Elementary: Public
0.12 km
Faywood Arts-Based Curriculum School
Elementary: Public
1.32 km
Ledbury Park Elementary and Middle School
Elementary: Public
1.42 km
St Margaret Catholic School
Elementary: Catholic
0.54 km
Yorkdale Secondary School
Secondary: Public
3.24 km
Cardinal Carter Academy for the Arts
Secondary: Catholic
3.09 km
John Polanyi Collegiate Institute
Secondary: Public
2.65 km
Loretto Abbey Catholic Secondary School
Secondary: Catholic
1.54 km
William Lyon Mackenzie Collegiate Institute
Secondary: Public
2.94 km
Lawrence Park Collegiate Institute
Secondary: Public
2.57 km
$
$1,649,000
- 2 bath
- 4 bed
- 1500 sqft
54 Mcnairn Avenue, Toronto, Ontario • M5M 2H5 • Lawrence Park North
$
$1,699,000
- 3 bath
- 4 bed
20 Winston Park Boulevard, Toronto, Ontario • M3K 1B9 • Downsview-Roding-CFB














