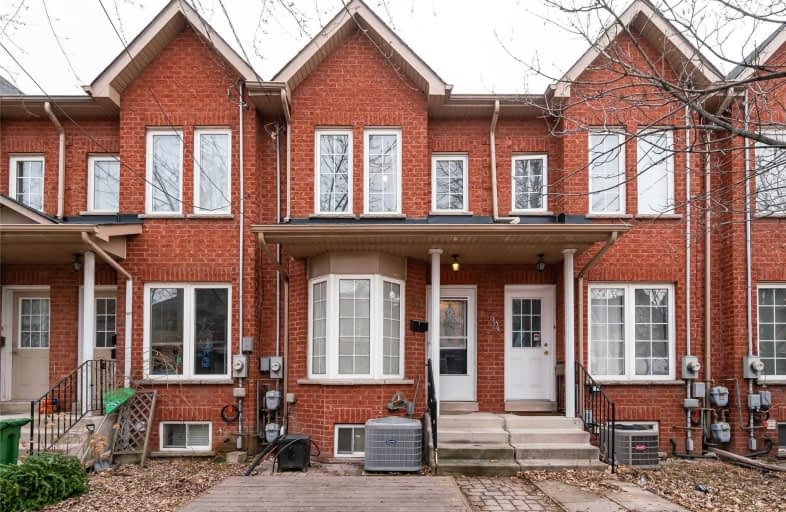
Lucy McCormick Senior School
Elementary: Public
0.26 km
St Rita Catholic School
Elementary: Catholic
0.12 km
St Luigi Catholic School
Elementary: Catholic
0.51 km
Perth Avenue Junior Public School
Elementary: Public
0.50 km
École élémentaire Charles-Sauriol
Elementary: Public
0.29 km
Indian Road Crescent Junior Public School
Elementary: Public
0.41 km
The Student School
Secondary: Public
1.68 km
École secondaire Toronto Ouest
Secondary: Public
1.90 km
Ursula Franklin Academy
Secondary: Public
1.68 km
Bishop Marrocco/Thomas Merton Catholic Secondary School
Secondary: Catholic
1.11 km
Western Technical & Commercial School
Secondary: Public
1.68 km
Humberside Collegiate Institute
Secondary: Public
1.24 km



