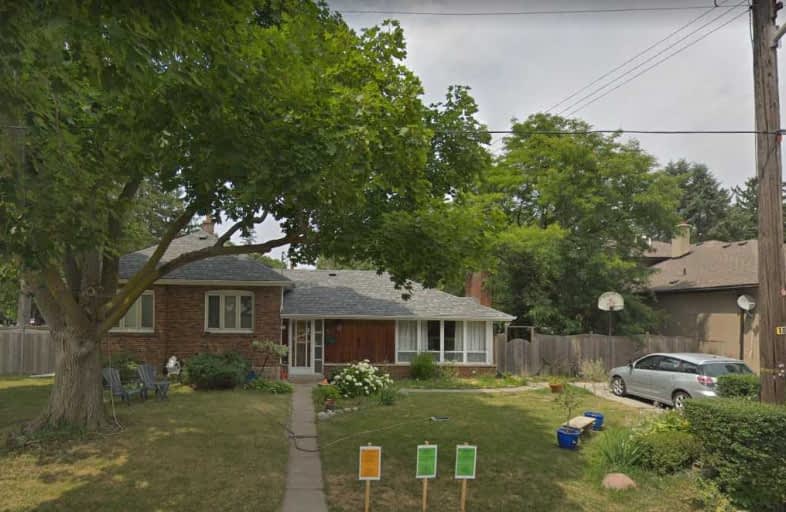
Boys Leadership Academy
Elementary: Public
1.07 km
Braeburn Junior School
Elementary: Public
0.87 km
Rivercrest Junior School
Elementary: Public
0.85 km
The Elms Junior Middle School
Elementary: Public
1.10 km
St John Vianney Catholic School
Elementary: Catholic
0.94 km
St Stephen Catholic School
Elementary: Catholic
1.04 km
Caring and Safe Schools LC1
Secondary: Public
1.38 km
Emery EdVance Secondary School
Secondary: Public
2.52 km
Thistletown Collegiate Institute
Secondary: Public
0.44 km
Emery Collegiate Institute
Secondary: Public
2.57 km
Monsignor Percy Johnson Catholic High School
Secondary: Catholic
1.42 km
St. Basil-the-Great College School
Secondary: Catholic
2.13 km
