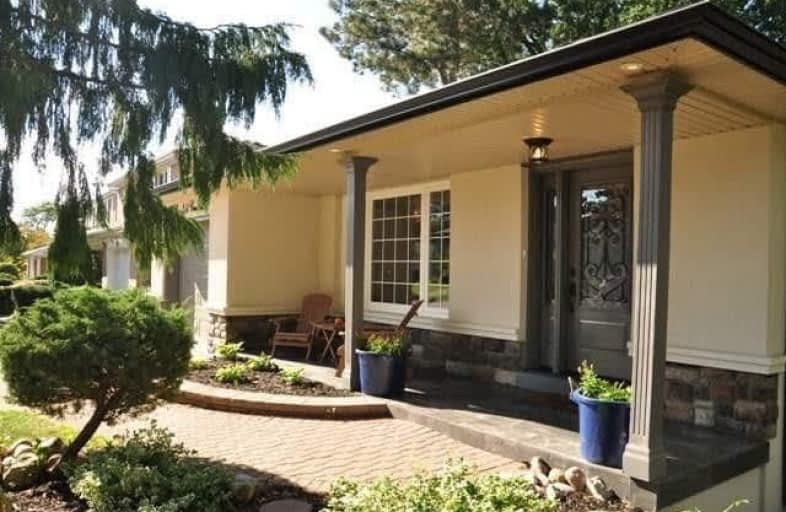
St Catherine Catholic School
Elementary: Catholic
0.98 km
Cassandra Public School
Elementary: Public
0.46 km
Ranchdale Public School
Elementary: Public
0.18 km
Annunciation Catholic School
Elementary: Catholic
0.35 km
Milne Valley Middle School
Elementary: Public
0.45 km
Broadlands Public School
Elementary: Public
0.87 km
Caring and Safe Schools LC2
Secondary: Public
2.04 km
Parkview Alternative School
Secondary: Public
2.04 km
George S Henry Academy
Secondary: Public
1.92 km
Wexford Collegiate School for the Arts
Secondary: Public
1.53 km
Senator O'Connor College School
Secondary: Catholic
0.64 km
Victoria Park Collegiate Institute
Secondary: Public
0.61 km
$
$3,750
- 2 bath
- 4 bed
- 1100 sqft
02-1 Rochelle Crescent, Toronto, Ontario • M2J 1Y3 • Don Valley Village




