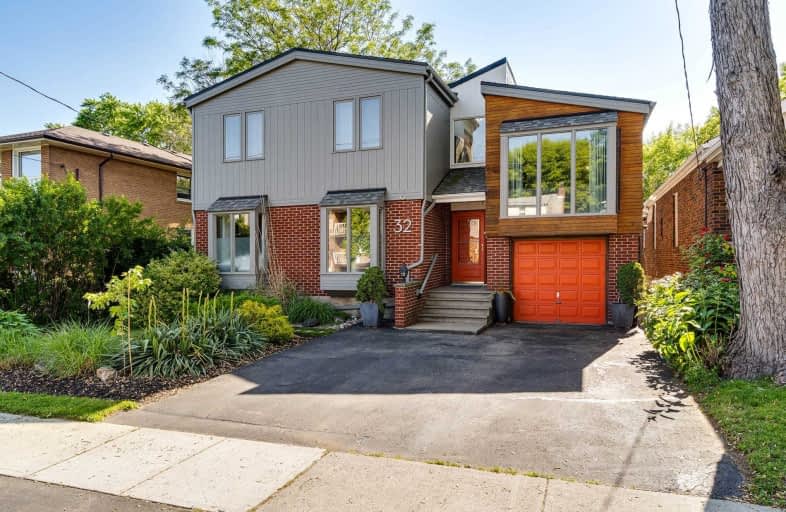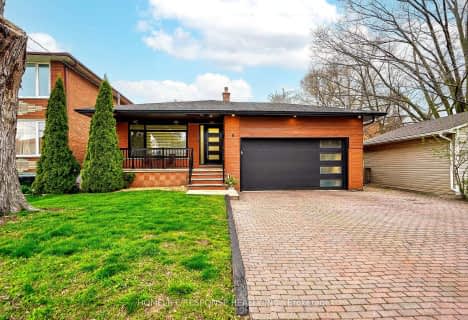
The Holy Trinity Catholic School
Elementary: Catholic
1.21 km
École intermédiaire École élémentaire Micheline-Saint-Cyr
Elementary: Public
1.22 km
St Josaphat Catholic School
Elementary: Catholic
1.22 km
Twentieth Street Junior School
Elementary: Public
0.98 km
Christ the King Catholic School
Elementary: Catholic
0.59 km
James S Bell Junior Middle School
Elementary: Public
0.34 km
Peel Alternative South
Secondary: Public
3.48 km
Etobicoke Year Round Alternative Centre
Secondary: Public
4.41 km
Peel Alternative South ISR
Secondary: Public
3.48 km
Lakeshore Collegiate Institute
Secondary: Public
1.17 km
Gordon Graydon Memorial Secondary School
Secondary: Public
3.45 km
Father John Redmond Catholic Secondary School
Secondary: Catholic
1.28 km
$
$1,990,000
- 4 bath
- 4 bed
- 2000 sqft
1242 Alexandra Avenue, Mississauga, Ontario • L5E 2A5 • Lakeview














