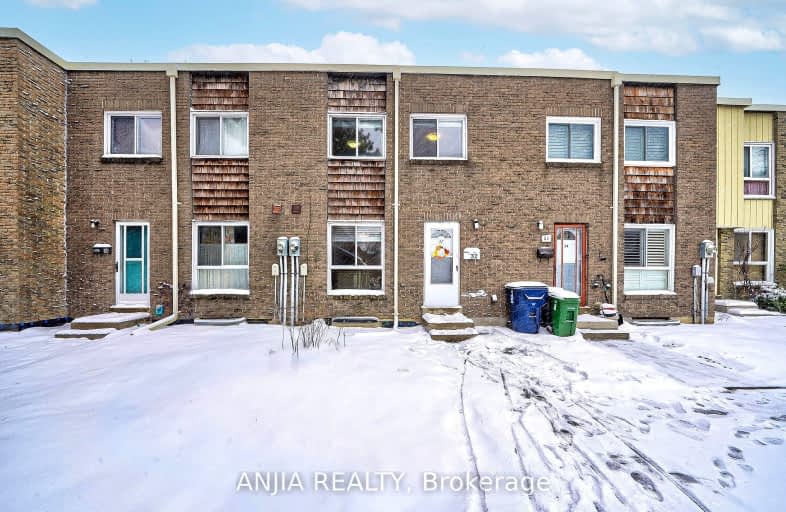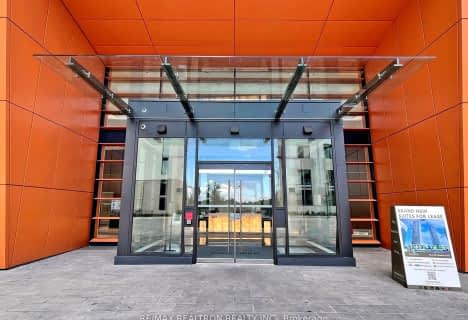Car-Dependent
- Almost all errands require a car.
Good Transit
- Some errands can be accomplished by public transportation.
Bikeable
- Some errands can be accomplished on bike.

Pineway Public School
Elementary: PublicZion Heights Middle School
Elementary: PublicSt Matthias Catholic School
Elementary: CatholicCresthaven Public School
Elementary: PublicLescon Public School
Elementary: PublicCrestview Public School
Elementary: PublicNorth East Year Round Alternative Centre
Secondary: PublicMsgr Fraser College (Northeast)
Secondary: CatholicWindfields Junior High School
Secondary: PublicSt. Joseph Morrow Park Catholic Secondary School
Secondary: CatholicGeorges Vanier Secondary School
Secondary: PublicA Y Jackson Secondary School
Secondary: Public-
St Louis
1800 Sheppard Avenue E, Unit 2016, North York, ON M2J 5A7 2.03km -
Moxies
1800 Sheppard Ave E, 2044, North York, ON M2J 5A7 2.14km -
Hibachi Teppanyaki & Bar
1800 Sheppard Avenue E, Unit 2018, Fairview Mall, North York, ON M2J 5A7 2.09km
-
Tim Hortons
4751 Leslie Street, North York, ON M2J 2K8 0.78km -
Maxim's Café & Patisserie
676 Finch Avenue E, North York, ON M2K 2E6 0.79km -
Tim Horton's
4751 Leslie St, North York, ON M2J 2K8 0.79km
-
Shoppers Drug Mart
4865 Leslie Street, Toronto, ON M2J 2K8 0.75km -
Rainbow Drugs
3018 Don Mills Road, Toronto, ON M2J 4T6 1.27km -
Main Drug Mart
1100 Sheppard Avenue E, North York, ON M2K 2W1 1.59km
-
Asian Legend
125 Ravel Road, North York, ON M2H 1T1 0.58km -
Xe Lua Vietnamese Restaurant
125 Ravel Road, Toronto, ON M2H 1T2 0.6km -
Petit Potato
10 Ravel Road, Unit 1-2, Toronto, ON M2H 1S8 0.6km
-
Finch & Leslie Square
101-191 Ravel Road, Toronto, ON M2H 1T1 0.65km -
Peanut Plaza
3B6 - 3000 Don Mills Road E, North York, ON M2J 3B6 1.31km -
Skymark Place Shopping Centre
3555 Don Mills Road, Toronto, ON M2H 3N3 1.52km
-
Sunny Supermarket
115 Ravel Rd, Toronto, ON M2H 1T2 0.79km -
Tone Tai Supermarket
3030 Don Mills Road E, Peanut Plaza, Toronto, ON M2J 3C1 1.3km -
Galati Market Fresh
5845 Leslie Street, North York, ON M2H 1J8 1.44km
-
LCBO
2901 Bayview Avenue, North York, ON M2K 1E6 2.24km -
LCBO
1565 Steeles Ave E, North York, ON M2M 2Z1 2.59km -
LCBO
2946 Finch Avenue E, Scarborough, ON M1W 2T4 3.26km
-
Esso
1500 Finch Avenue E, North York, ON M2J 4Y6 1.42km -
Esso (Imperial Oil)
6015 Leslie Street, North York, ON M2H 1J8 1.54km -
Sheppard-Provost Car Wash
1125 Av Sheppard E, North York, ON M2K 1C5 1.72km
-
Cineplex Cinemas Fairview Mall
1800 Sheppard Avenue E, Unit Y007, North York, ON M2J 5A7 2.1km -
Cineplex Cinemas Empress Walk
5095 Yonge Street, 3rd Floor, Toronto, ON M2N 6Z4 4.01km -
Cineplex VIP Cinemas
12 Marie Labatte Road, unit B7, Toronto, ON M3C 0H9 5.97km
-
Hillcrest Library
5801 Leslie Street, Toronto, ON M2H 1J8 1.3km -
Toronto Public Library
35 Fairview Mall Drive, Toronto, ON M2J 4S4 1.86km -
Toronto Public Library - Bayview Branch
2901 Bayview Avenue, Toronto, ON M2K 1E6 2.42km
-
North York General Hospital
4001 Leslie Street, North York, ON M2K 1E1 1.81km -
Canadian Medicalert Foundation
2005 Sheppard Avenue E, North York, ON M2J 5B4 2.69km -
Shouldice Hospital
7750 Bayview Avenue, Thornhill, ON L3T 4A3 4.9km
-
Clarinda Park
420 Clarinda Dr, Toronto ON 1.19km -
Havenbrook Park
15 Havenbrook Blvd, Toronto ON M2J 1A3 2.1km -
Bayview Village Park
Bayview/Sheppard, Ontario 2.22km
-
CIBC
143 Ravel Rd (at Finch Ave E & Leslie St), North York ON M2H 1T1 0.62km -
TD Bank Financial Group
686 Finch Ave E (btw Bayview Ave & Leslie St), North York ON M2K 2E6 1.04km -
TD Bank Financial Group
2900 Steeles Ave E (at Don Mills Rd.), Thornhill ON L3T 4X1 3.17km
- 3 bath
- 4 bed
- 1200 sqft
310-4005 Don Mills Road, Toronto, Ontario • M2H 3J9 • Hillcrest Village
- 2 bath
- 3 bed
- 1200 sqft
63-15 Pebble Byway, Toronto, Ontario • M2H 3J5 • Hillcrest Village
- 2 bath
- 3 bed
- 1200 sqft
21-25 Pebble Byway, Toronto, Ontario • M2H 3J6 • Hillcrest Village
- 2 bath
- 4 bed
- 1000 sqft
511-9 Liszt Gate East, Toronto, Ontario • M2H 1G6 • Hillcrest Village
- — bath
- — bed
- — sqft
37-88 Courville Coach Way North, Toronto, Ontario • M2J 3V5 • Pleasant View
- 3 bath
- 3 bed
- 1200 sqft
115-59 Godstone Road, Toronto, Ontario • M2J 3C8 • Don Valley Village
- 2 bath
- 3 bed
- 1000 sqft
Th515-95 Mcmahon Drive, Toronto, Ontario • M2K 0H2 • Bayview Village
- 5 bath
- 4 bed
- 1400 sqft
10-91 Rameau Drive, Toronto, Ontario • M2H 1T6 • Hillcrest Village




















