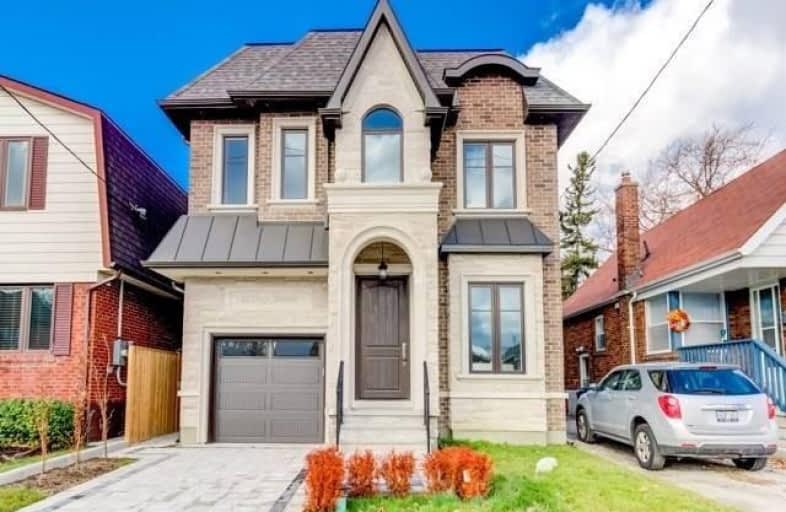
Victoria Park Elementary School
Elementary: Public
0.62 km
O'Connor Public School
Elementary: Public
0.56 km
Selwyn Elementary School
Elementary: Public
0.31 km
Gordon A Brown Middle School
Elementary: Public
0.44 km
Clairlea Public School
Elementary: Public
0.93 km
George Webster Elementary School
Elementary: Public
1.17 km
East York Alternative Secondary School
Secondary: Public
2.43 km
Notre Dame Catholic High School
Secondary: Catholic
3.56 km
East York Collegiate Institute
Secondary: Public
2.55 km
Malvern Collegiate Institute
Secondary: Public
3.35 km
SATEC @ W A Porter Collegiate Institute
Secondary: Public
1.58 km
Marc Garneau Collegiate Institute
Secondary: Public
2.38 km
$
$1,599,000
- 5 bath
- 4 bed
- 2500 sqft
280 Westlake Avenue, Toronto, Ontario • M4C 4T6 • Woodbine-Lumsden







