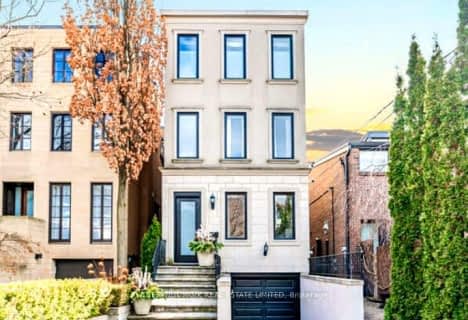
da Vinci School
Elementary: Public
1.60 km
Cottingham Junior Public School
Elementary: Public
0.81 km
Lord Lansdowne Junior and Senior Public School
Elementary: Public
1.62 km
Huron Street Junior Public School
Elementary: Public
0.51 km
Jesse Ketchum Junior and Senior Public School
Elementary: Public
0.42 km
Brown Junior Public School
Elementary: Public
1.34 km
Msgr Fraser Orientation Centre
Secondary: Catholic
1.46 km
Subway Academy II
Secondary: Public
1.94 km
Msgr Fraser College (Alternate Study) Secondary School
Secondary: Catholic
1.45 km
Loretto College School
Secondary: Catholic
1.45 km
St Joseph's College School
Secondary: Catholic
1.22 km
Central Technical School
Secondary: Public
1.44 km
$
$3,578,000
- 5 bath
- 3 bed
- 2500 sqft
35 Thelma Avenue, Toronto, Ontario • M4V 1X8 • Forest Hill South












