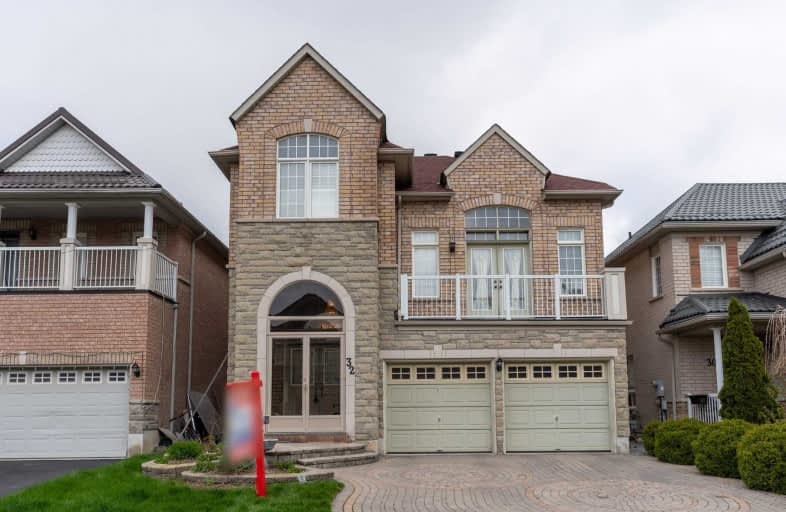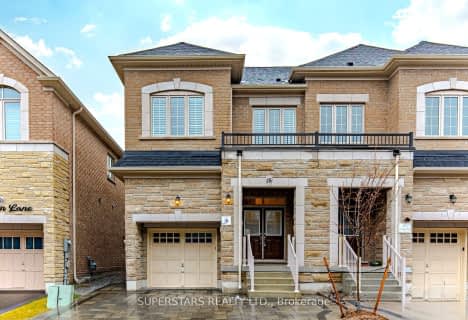
Blessed Pier Giorgio Frassati Catholic School
Elementary: Catholic
0.91 km
Boxwood Public School
Elementary: Public
2.16 km
Thomas L Wells Public School
Elementary: Public
1.60 km
Cedarwood Public School
Elementary: Public
1.17 km
Brookside Public School
Elementary: Public
1.10 km
David Suzuki Public School
Elementary: Public
2.41 km
St Mother Teresa Catholic Academy Secondary School
Secondary: Catholic
3.54 km
Father Michael McGivney Catholic Academy High School
Secondary: Catholic
3.80 km
Albert Campbell Collegiate Institute
Secondary: Public
4.41 km
Lester B Pearson Collegiate Institute
Secondary: Public
3.85 km
Middlefield Collegiate Institute
Secondary: Public
2.93 km
Markham District High School
Secondary: Public
4.94 km



