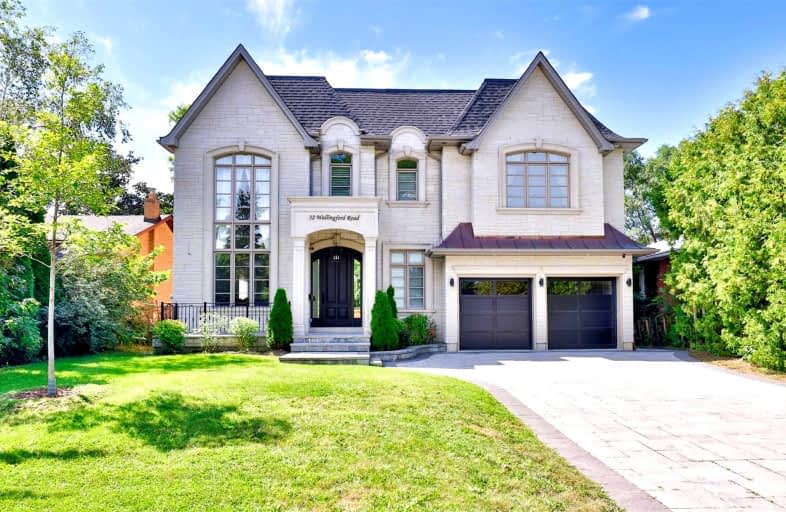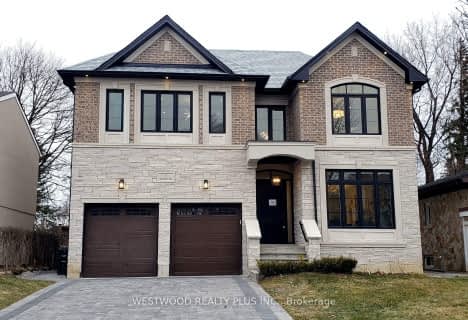
Roywood Public School
Elementary: Public
0.97 km
Ranchdale Public School
Elementary: Public
0.42 km
ÉÉC Sainte-Madeleine
Elementary: Catholic
0.72 km
St Isaac Jogues Catholic School
Elementary: Catholic
0.73 km
Annunciation Catholic School
Elementary: Catholic
0.37 km
Milne Valley Middle School
Elementary: Public
1.00 km
Caring and Safe Schools LC2
Secondary: Public
1.52 km
Parkview Alternative School
Secondary: Public
1.53 km
George S Henry Academy
Secondary: Public
1.58 km
Wexford Collegiate School for the Arts
Secondary: Public
1.76 km
Senator O'Connor College School
Secondary: Catholic
0.84 km
Victoria Park Collegiate Institute
Secondary: Public
0.20 km
$
$2,999,990
- 8 bath
- 4 bed
- 5000 sqft
41 Glentworth Road, Toronto, Ontario • M2J 2E7 • Don Valley Village








