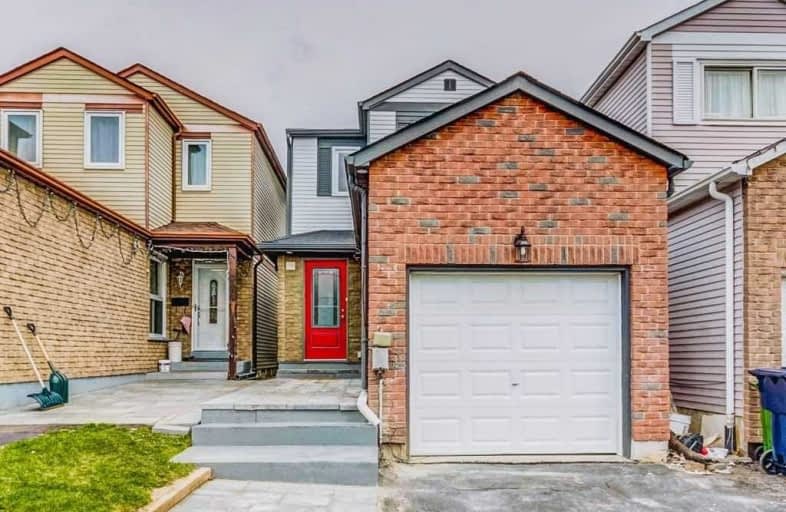
St Florence Catholic School
Elementary: Catholic
1.02 km
St Columba Catholic School
Elementary: Catholic
0.21 km
Grey Owl Junior Public School
Elementary: Public
0.50 km
Fleming Public School
Elementary: Public
1.00 km
Emily Carr Public School
Elementary: Public
0.37 km
Alexander Stirling Public School
Elementary: Public
0.47 km
Maplewood High School
Secondary: Public
5.55 km
St Mother Teresa Catholic Academy Secondary School
Secondary: Catholic
0.38 km
West Hill Collegiate Institute
Secondary: Public
3.87 km
Woburn Collegiate Institute
Secondary: Public
3.61 km
Lester B Pearson Collegiate Institute
Secondary: Public
1.37 km
St John Paul II Catholic Secondary School
Secondary: Catholic
2.12 km




