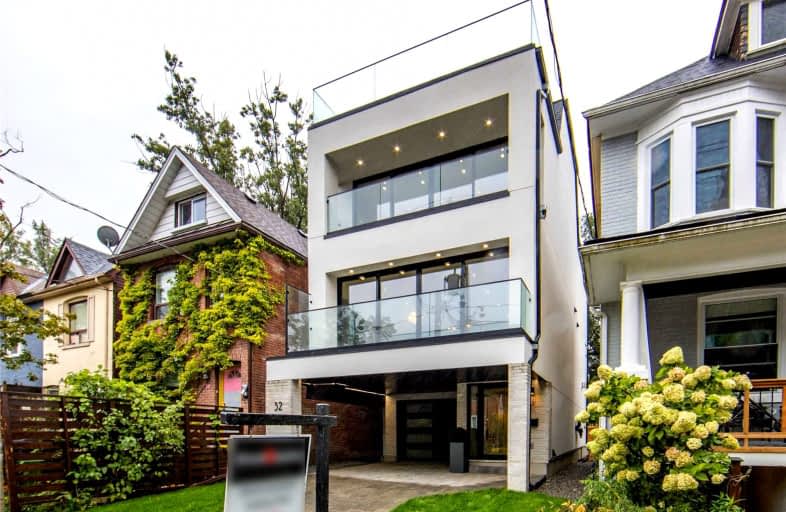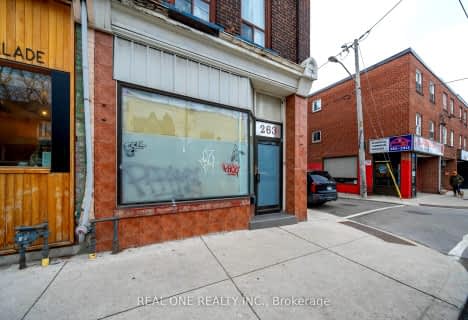
East Alternative School of Toronto
Elementary: PublicBruce Public School
Elementary: PublicSt Joseph Catholic School
Elementary: CatholicBlake Street Junior Public School
Elementary: PublicLeslieville Junior Public School
Elementary: PublicMorse Street Junior Public School
Elementary: PublicFirst Nations School of Toronto
Secondary: PublicSEED Alternative
Secondary: PublicEastdale Collegiate Institute
Secondary: PublicSubway Academy I
Secondary: PublicSt Patrick Catholic Secondary School
Secondary: CatholicRiverdale Collegiate Institute
Secondary: Public- 5 bath
- 6 bed
- 3500 sqft
263 Broadview Avenue, Toronto, Ontario • M4M 2G8 • South Riverdale
- 3 bath
- 4 bed
- 3500 sqft
126 Sears Street, Toronto, Ontario • M4L 1B2 • Greenwood-Coxwell
- 4 bath
- 6 bed
- 3000 sqft
312 Seaton Street, Toronto, Ontario • M5A 2T7 • Cabbagetown-South St. James Town
- — bath
- — bed
294 Gerrard Street East, Toronto, Ontario • M5A 2G4 • Cabbagetown-South St. James Town











