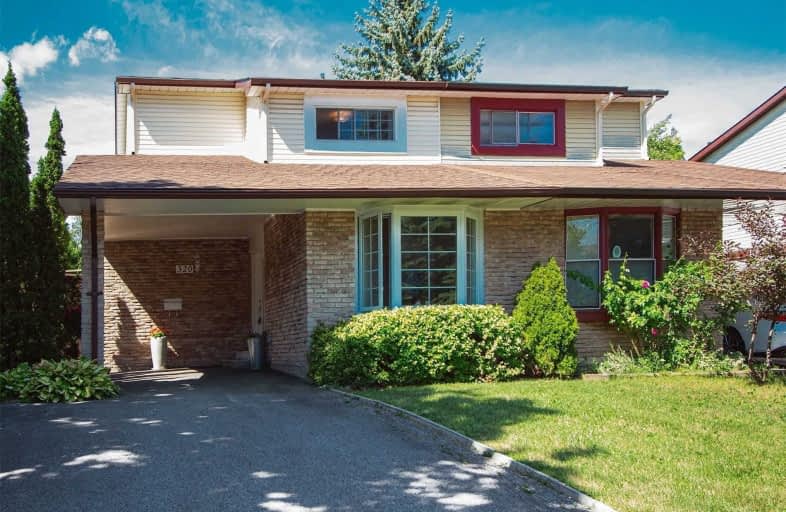
Holy Redeemer Catholic School
Elementary: Catholic
0.87 km
Highland Middle School
Elementary: Public
0.33 km
Hillmount Public School
Elementary: Public
1.03 km
Arbor Glen Public School
Elementary: Public
0.31 km
St Michael Catholic Academy
Elementary: Catholic
1.18 km
Cliffwood Public School
Elementary: Public
0.70 km
North East Year Round Alternative Centre
Secondary: Public
2.91 km
Msgr Fraser College (Northeast)
Secondary: Catholic
0.87 km
Pleasant View Junior High School
Secondary: Public
2.78 km
Georges Vanier Secondary School
Secondary: Public
2.81 km
A Y Jackson Secondary School
Secondary: Public
1.23 km
Dr Norman Bethune Collegiate Institute
Secondary: Public
2.65 km



