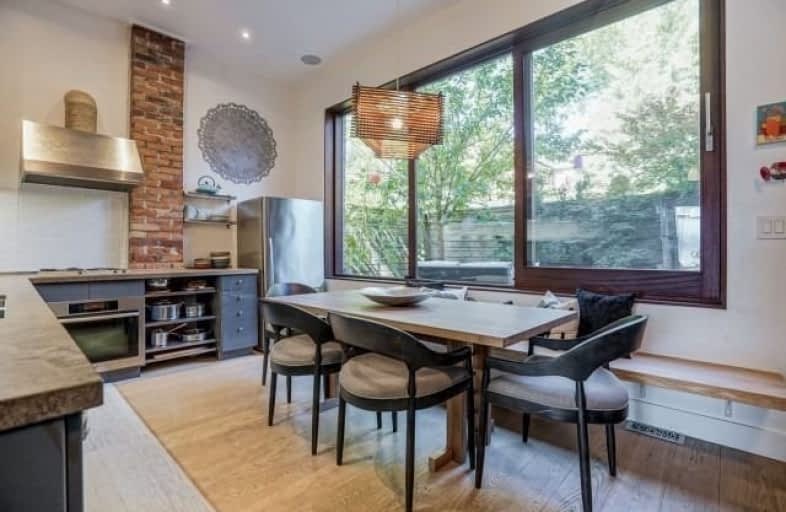
Delta Senior Alternative School
Elementary: Public
0.21 km
Horizon Alternative Senior School
Elementary: Public
0.46 km
St Francis of Assisi Catholic School
Elementary: Catholic
0.48 km
Montrose Junior Public School
Elementary: Public
0.21 km
Clinton Street Junior Public School
Elementary: Public
0.38 km
Dewson Street Junior Public School
Elementary: Public
0.74 km
Msgr Fraser Orientation Centre
Secondary: Catholic
0.82 km
West End Alternative School
Secondary: Public
0.33 km
Msgr Fraser College (Alternate Study) Secondary School
Secondary: Catholic
0.86 km
Central Toronto Academy
Secondary: Public
0.46 km
Loretto College School
Secondary: Catholic
0.70 km
Harbord Collegiate Institute
Secondary: Public
0.26 km



