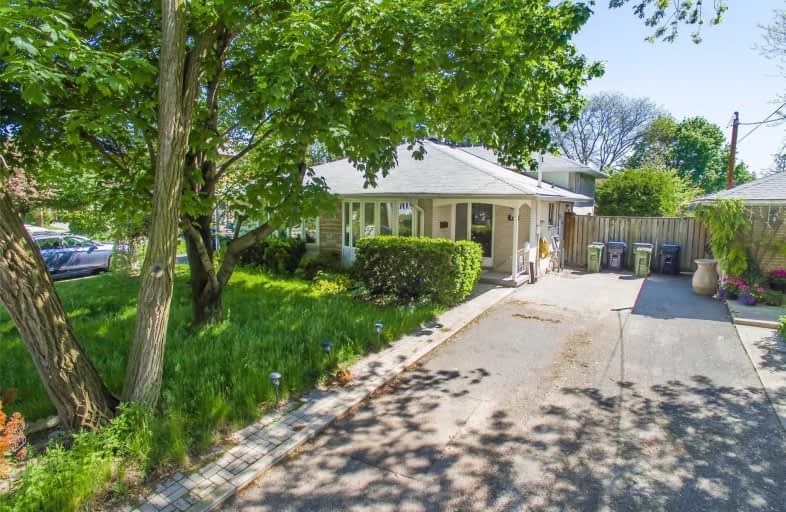
Cardinal Carter Academy for the Arts
Elementary: Catholic
1.45 km
Claude Watson School for the Arts
Elementary: Public
1.24 km
St Cyril Catholic School
Elementary: Catholic
0.71 km
Finch Public School
Elementary: Public
1.28 km
Cummer Valley Middle School
Elementary: Public
1.36 km
McKee Public School
Elementary: Public
0.40 km
Avondale Secondary Alternative School
Secondary: Public
1.11 km
Drewry Secondary School
Secondary: Public
1.57 km
ÉSC Monseigneur-de-Charbonnel
Secondary: Catholic
1.65 km
St. Joseph Morrow Park Catholic Secondary School
Secondary: Catholic
2.46 km
Cardinal Carter Academy for the Arts
Secondary: Catholic
1.45 km
Earl Haig Secondary School
Secondary: Public
0.83 km
$X,XXX,XXX
- — bath
- — bed
- — sqft
52 Yatesbury Road, Toronto, Ontario • M2H 1E9 • Bayview Woods-Steeles








