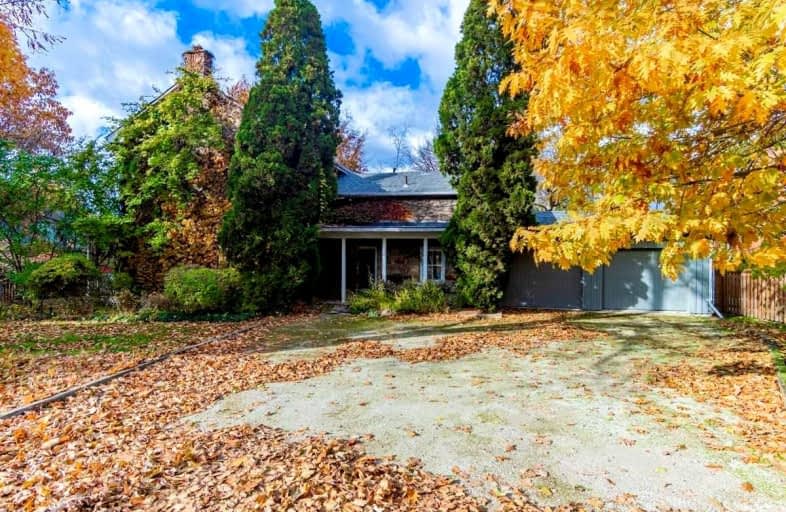
St George's Junior School
Elementary: Public
1.04 km
Valleyfield Junior School
Elementary: Public
1.36 km
St Eugene Catholic School
Elementary: Catholic
1.20 km
Hilltop Middle School
Elementary: Public
0.97 km
Father Serra Catholic School
Elementary: Catholic
0.45 km
All Saints Catholic School
Elementary: Catholic
1.04 km
School of Experiential Education
Secondary: Public
2.25 km
Central Etobicoke High School
Secondary: Public
1.30 km
Scarlett Heights Entrepreneurial Academy
Secondary: Public
1.10 km
Don Bosco Catholic Secondary School
Secondary: Catholic
2.29 km
Richview Collegiate Institute
Secondary: Public
0.36 km
Martingrove Collegiate Institute
Secondary: Public
1.93 km
$
$1,299,000
- 3 bath
- 4 bed
34 St Georges Boulevard, Toronto, Ontario • M9R 1X2 • Kingsview Village-The Westway







