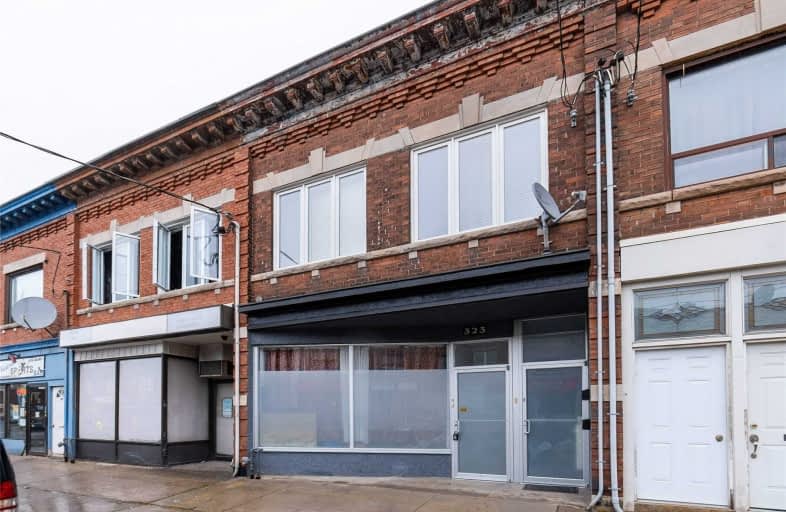
St Alphonsus Catholic School
Elementary: Catholic
0.59 km
J R Wilcox Community School
Elementary: Public
1.01 km
D'Arcy McGee Catholic School
Elementary: Catholic
0.81 km
Stella Maris Catholic School
Elementary: Catholic
0.87 km
St Clare Catholic School
Elementary: Catholic
0.78 km
Rawlinson Community School
Elementary: Public
0.28 km
Caring and Safe Schools LC4
Secondary: Public
3.08 km
ALPHA II Alternative School
Secondary: Public
2.99 km
Vaughan Road Academy
Secondary: Public
0.58 km
Oakwood Collegiate Institute
Secondary: Public
0.82 km
Bloor Collegiate Institute
Secondary: Public
2.99 km
Forest Hill Collegiate Institute
Secondary: Public
2.32 km



