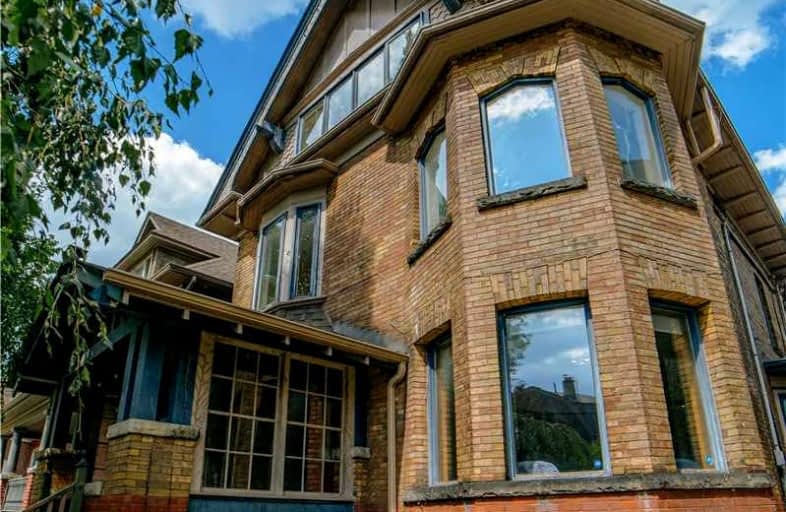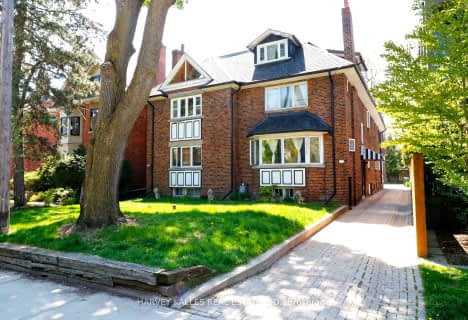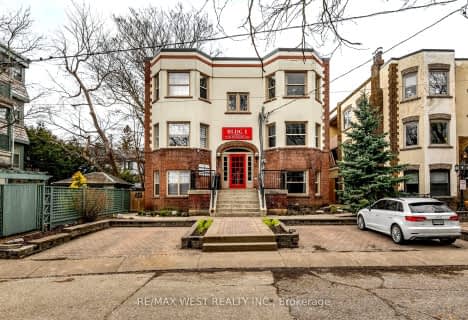
3D Walkthrough

da Vinci School
Elementary: Public
0.68 km
Kensington Community School School Junior
Elementary: Public
0.36 km
St Francis of Assisi Catholic School
Elementary: Catholic
0.36 km
École élémentaire Pierre-Elliott-Trudeau
Elementary: Public
0.62 km
Clinton Street Junior Public School
Elementary: Public
0.32 km
King Edward Junior and Senior Public School
Elementary: Public
0.27 km
Msgr Fraser Orientation Centre
Secondary: Catholic
1.16 km
West End Alternative School
Secondary: Public
0.99 km
Msgr Fraser College (Alternate Study) Secondary School
Secondary: Catholic
1.22 km
Loretto College School
Secondary: Catholic
0.89 km
Harbord Collegiate Institute
Secondary: Public
0.60 km
Central Technical School
Secondary: Public
0.70 km
$
$3,750,000
- 7 bath
- 9 bed
- 5000 sqft
287 Ossington Avenue, Toronto, Ontario • M6J 3A1 • Trinity Bellwoods
$
$3,999,999
- 8 bath
- 8 bed
- 3500 sqft
19 Grange Avenue, Toronto, Ontario • M5T 1C6 • Kensington-Chinatown






