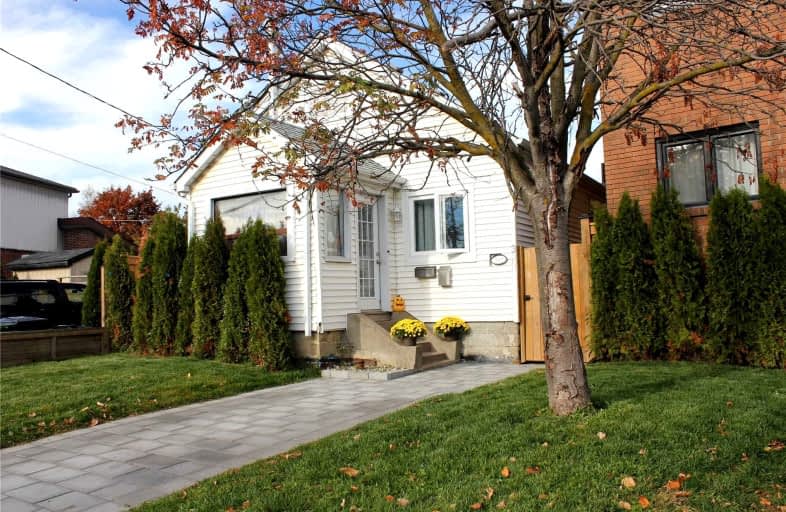
Parkside Elementary School
Elementary: Public
0.58 km
D A Morrison Middle School
Elementary: Public
0.30 km
Canadian Martyrs Catholic School
Elementary: Catholic
0.79 km
Gordon A Brown Middle School
Elementary: Public
1.16 km
Gledhill Junior Public School
Elementary: Public
1.11 km
Secord Elementary School
Elementary: Public
0.89 km
East York Alternative Secondary School
Secondary: Public
1.30 km
Notre Dame Catholic High School
Secondary: Catholic
2.29 km
St Patrick Catholic Secondary School
Secondary: Catholic
2.60 km
Monarch Park Collegiate Institute
Secondary: Public
2.34 km
East York Collegiate Institute
Secondary: Public
1.48 km
Malvern Collegiate Institute
Secondary: Public
2.12 km





