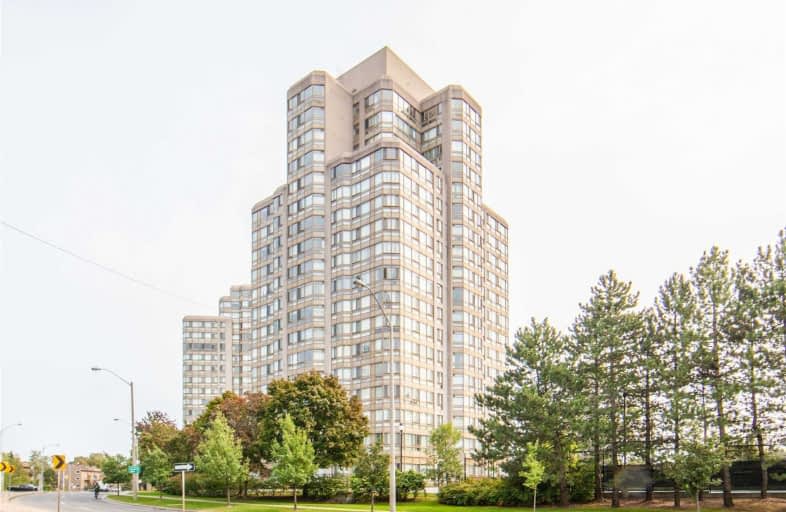Somewhat Walkable
- Some errands can be accomplished on foot.
Excellent Transit
- Most errands can be accomplished by public transportation.
Bikeable
- Some errands can be accomplished on bike.

George P Mackie Junior Public School
Elementary: PublicScarborough Village Public School
Elementary: PublicElizabeth Simcoe Junior Public School
Elementary: PublicSt Boniface Catholic School
Elementary: CatholicMason Road Junior Public School
Elementary: PublicCedar Drive Junior Public School
Elementary: PublicÉSC Père-Philippe-Lamarche
Secondary: CatholicNative Learning Centre East
Secondary: PublicMaplewood High School
Secondary: PublicR H King Academy
Secondary: PublicCedarbrae Collegiate Institute
Secondary: PublicSir Wilfrid Laurier Collegiate Institute
Secondary: Public-
The Olde Stone Cottage Pub & Patio
3750 Kingston Road, Scarborough, ON M1J 3H5 0.48km -
Wingporium
3490 Kingston Road, Toronto, ON M1M 1R5 0.64km -
Ace's Place Bar Grill Hub
113 Guildwood Parkway, Toronto, ON M1E 1P1 1.13km
-
Tim Hortons
3270 Eglinton Avenue E, Scarborough, ON M1J 2H6 0.23km -
Shawarma Bros
3192 Eglinton Avenue E, Scarborough, ON M1J 2H5 0.52km -
Tim Hortons
3465 Kingston Rd, Scarborough, ON M1M 1R4 0.85km
-
Dave's No Frills
3401 Lawrence Avenue E, Toronto, ON M1H 1B2 2.07km -
Shoppers Drug Mart
2751 Eglinton Avenue East, Toronto, ON M1J 2C7 2.88km -
Rexall
2682 Eglinton Avenue E, Scarborough, ON M1K 2S3 3km
-
Shawarma Zorona
3227 Eglinton Avenue E, Unit 125, Scarborough, ON M1J 2H7 0.16km -
Tim Hortons
3270 Eglinton Avenue E, Scarborough, ON M1J 2H6 0.23km -
Bento Sushi
3221 Eglinton Avenue E, Scarborough, ON M1J 2H7 0.25km
-
Cedarbrae Mall
3495 Lawrence Avenue E, Toronto, ON M1H 1A9 1.96km -
Cliffcrest Plaza
3049 Kingston Rd, Toronto, ON M1M 1P1 2.51km -
Scarborough Town Centre
300 Borough Drive, Scarborough, ON M1P 4P5 5.14km
-
Metro
3221 Eglinton Ave E, Scarborough, ON M1J 2H7 0.28km -
JD's Market and Halal Meat
3143 Eglinton Avenue E, Toronto, ON M1J 2G2 0.75km -
Superfood Mart
3143 Eglinton Avenue E, Toronto, ON M1J 2G2 0.77km
-
Beer Store
3561 Lawrence Avenue E, Scarborough, ON M1H 1B2 2.04km -
LCBO
4525 Kingston Rd, Scarborough, ON M1E 2P1 3.74km -
Magnotta Winery
1760 Midland Avenue, Scarborough, ON M1P 3C2 4.8km
-
Shell Clean Plus
3221 Kingston Road, Scarborough, ON M1M 1P7 1.8km -
Active Green & Ross Tire & Auto Centre
2910 Av Eglinton E, Scarborough, ON M1J 2E4 1.99km -
Ontario Quality Motors
4226 Kingston Road, Toronto, ON M1E 2M6 2.34km
-
Cineplex Cinemas Scarborough
300 Borough Drive, Scarborough Town Centre, Scarborough, ON M1P 4P5 4.91km -
Cineplex Odeon Corporation
785 Milner Avenue, Scarborough, ON M1B 3C3 5.99km -
Cineplex Odeon
785 Milner Avenue, Toronto, ON M1B 3C3 6km
-
Guildwood Library
123 Guildwood Parkway, Toronto, ON M1E 1P1 1.13km -
Cedarbrae Public Library
545 Markham Road, Toronto, ON M1H 2A2 1.76km -
Cliffcrest Library
3017 Kingston Road, Toronto, ON M1M 1P1 2.49km
-
Scarborough Health Network
3050 Lawrence Avenue E, Scarborough, ON M1P 2T7 2.96km -
Scarborough General Hospital Medical Mall
3030 Av Lawrence E, Scarborough, ON M1P 2T7 3.18km -
Rouge Valley Health System - Rouge Valley Centenary
2867 Ellesmere Road, Scarborough, ON M1E 4B9 4.15km
-
Thomson Memorial Park
1005 Brimley Rd, Scarborough ON M1P 3E8 3.92km -
Bluffers Park
7 Brimley Rd S, Toronto ON M1M 3W3 4.33km -
Maida Vale Park
5.24km
-
TD Bank Financial Group
3115 Kingston Rd (Kingston Rd and Fenway Heights), Scarborough ON M1M 1P3 2.23km -
TD Bank Financial Group
4515 Kingston Rd (at Morningside Ave.), Scarborough ON M1E 2P1 3.71km -
Scotiabank
2154 Lawrence Ave E (Birchmount & Lawrence), Toronto ON M1R 3A8 5.82km
More about this building
View 3231 Eglinton Avenue East, Toronto- 2 bath
- 2 bed
- 1000 sqft
403-121 Trudelle Street North, Toronto, Ontario • M1J 3K4 • Eglinton East
- 2 bath
- 2 bed
- 1000 sqft
902-3380 Eglinton Avenue East, Toronto, Ontario • M1J 3L6 • Scarborough Village
- 2 bath
- 3 bed
- 1200 sqft
911-180 Markham Road, Toronto, Ontario • M1M 2Z9 • Scarborough Village
- 2 bath
- 3 bed
- 1200 sqft
608-3420 Eglinton Avenue East, Toronto, Ontario • M1J 2H9 • Scarborough Village
- 3 bath
- 2 bed
- 1000 sqft
1614-121 Trudelle Street, Toronto, Ontario • M1J 3K4 • Eglinton East
- 2 bath
- 3 bed
- 1000 sqft
405-180 Markham Road, Toronto, Ontario • M1M 2Z9 • Scarborough Village














