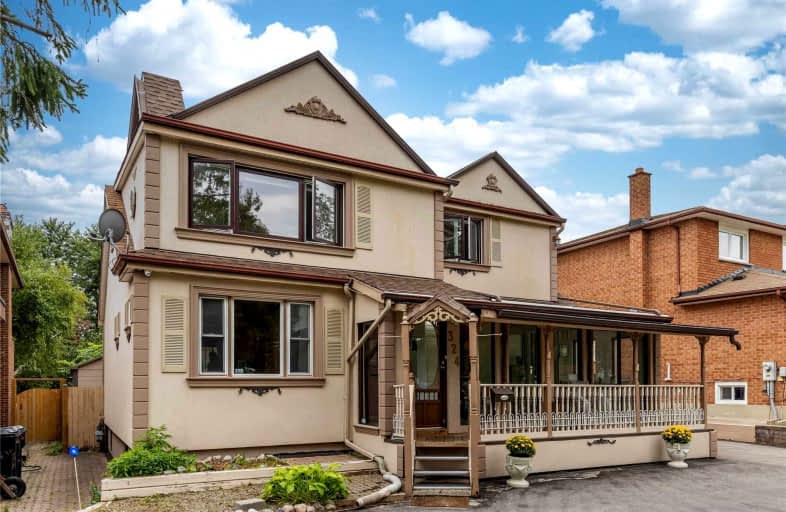
3D Walkthrough

ÉÉC Saint-Michel
Elementary: Catholic
1.34 km
St Dominic Savio Catholic School
Elementary: Catholic
1.10 km
Centennial Road Junior Public School
Elementary: Public
0.24 km
Rouge Valley Public School
Elementary: Public
1.17 km
Charlottetown Junior Public School
Elementary: Public
1.05 km
St Brendan Catholic School
Elementary: Catholic
0.71 km
Maplewood High School
Secondary: Public
4.83 km
West Hill Collegiate Institute
Secondary: Public
3.47 km
Sir Oliver Mowat Collegiate Institute
Secondary: Public
1.29 km
St John Paul II Catholic Secondary School
Secondary: Catholic
3.83 km
Dunbarton High School
Secondary: Public
4.46 km
St Mary Catholic Secondary School
Secondary: Catholic
5.61 km







