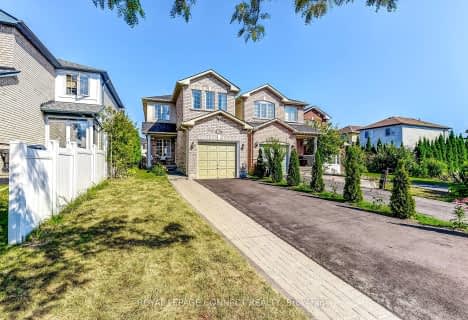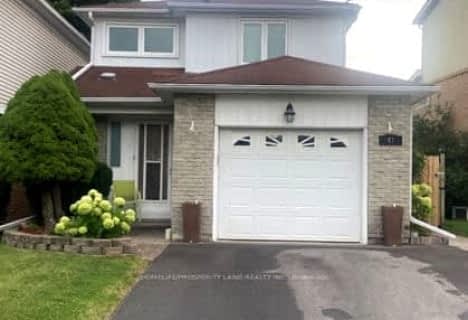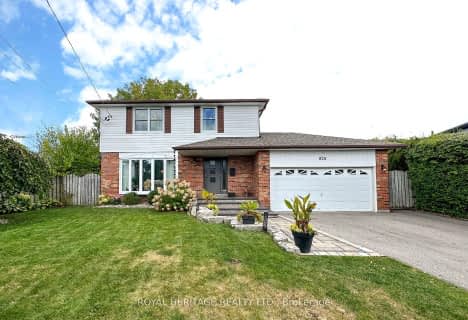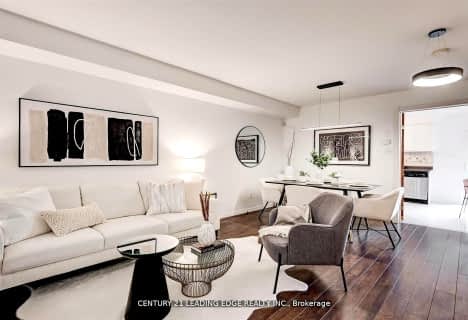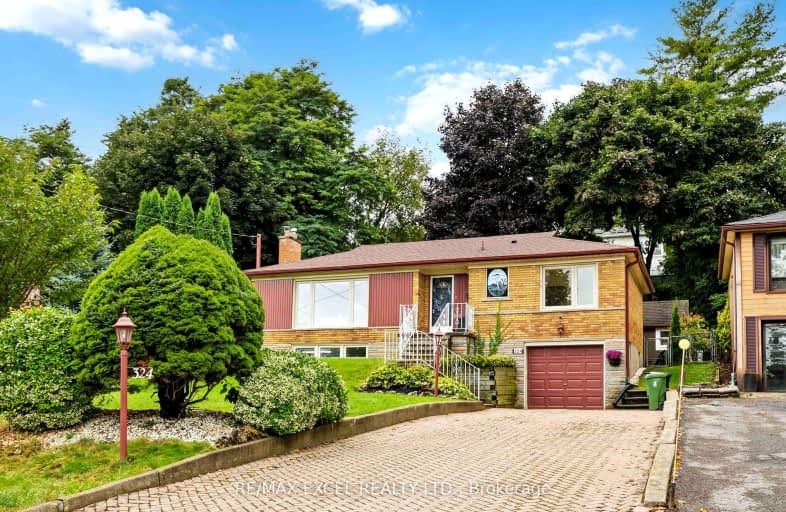
Car-Dependent
- Most errands require a car.
Good Transit
- Some errands can be accomplished by public transportation.
Somewhat Bikeable
- Almost all errands require a car.

West Rouge Junior Public School
Elementary: PublicWilliam G Davis Junior Public School
Elementary: PublicCentennial Road Junior Public School
Elementary: PublicJoseph Howe Senior Public School
Elementary: PublicCharlottetown Junior Public School
Elementary: PublicSt Brendan Catholic School
Elementary: CatholicMaplewood High School
Secondary: PublicWest Hill Collegiate Institute
Secondary: PublicSir Oliver Mowat Collegiate Institute
Secondary: PublicSt John Paul II Catholic Secondary School
Secondary: CatholicDunbarton High School
Secondary: PublicSt Mary Catholic Secondary School
Secondary: Catholic-
Rouge National Urban Park
Zoo Rd, Toronto ON M1B 5W8 4.15km -
Guildwood Park
201 Guildwood Pky, Toronto ON M1E 1P5 6.75km -
Thomson Memorial Park
1005 Brimley Rd, Scarborough ON M1P 3E8 10.55km
-
BMO Bank of Montreal
1360 Kingston Rd (Hwy 2 & Glenanna Road), Pickering ON L1V 3B4 6.39km -
RBC Royal Bank
60 Copper Creek Dr, Markham ON L6B 0P2 11.23km -
TD Bank Financial Group
80 Copper Creek Dr, Markham ON L6B 0P2 11.25km
- 4 bath
- 3 bed
- 1500 sqft
45 Freeport Drive, Toronto, Ontario • M1C 5G1 • Centennial Scarborough
- 2 bath
- 3 bed
- 1100 sqft
215 Andona Crescent, Toronto, Ontario • M1C 5J8 • Centennial Scarborough












